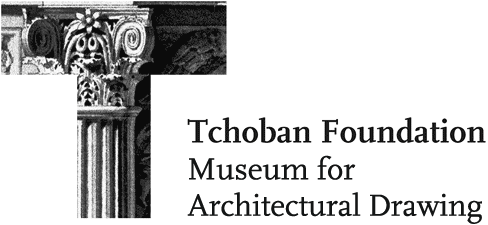Past exhibitions
Ingeborg Kuhler – Poems of Spaces and Colours
Museum for Architectural Drawing, Berlin

Spaces that resonate, colours that breathe: this exhibition presents a multi-layered chapter of Ingeborg Kuhler’s oeuvre, bringing together travel sketches, watercolours and technical drawings to create a dialogue that renders architecture tangible as visual poetry. Her most famous building, the towering, wedge-shaped Technoseum in Mannheim, already demonstrated the architect’s consistent merging of space and movement into a single, dynamic narrative.
Born in Dachau in 1943, Ingeborg Kuhler shaped German building culture since the 1980s – as a designer, pioneer, and the first female design professor at a West German architecture faculty, today’s Berlin University of the Arts. Drawing on her academic and practical experience, she now creates art in a medium lighter than concrete yet equally powerful: watercolours on paper.
Kuhler’s works on paper are often created in series. Bold colours overlap and interlock like the supporting layers of a building, while lines direct the eye and open up intermediate spaces, allowing light to penetrate. Each picture is a lyrical dedication to place, to space; each colour tone an invitation to measure your own perception.
The exhibition is divided into two rooms, arranged according an atmospheric rather than chronological principle. The first room presents the architect’s painterly work; the second is dedicated to the Technoseum project. Here, the building is revealed not only through Kuhler’s drawings but also through Ivan Němec’s artistic photography.
Poems of Spaces and Colours invites you not only to see architecture, but also to hear it, to feel it – indeed, to read it like a poem. Between line and surface, mass and light, Ingeborg Kuhler reveals the silent music of our built world.
A catalogue accompanies the exhibition.
On December 7th at noon, Ingeborg Kuhler will give a guided tour through her exhibition (in the German language). Price: 8 €/6 €. Please register:
Image: Ingeborg Kuhler. Out of Joint – Broken – Fragments, watercolour, collage, 61 × 92 cm
With the kind support of

![]()
Media partner

![]()
![]()
![]()
Plans and Dreams – Drawn in the GDR
Museum for Architectural Drawing, Berlin

Were the drawings of GDR architects marked by distinctive features? In the planning offices, they worked with the standard tools of the trade used all over the world. And, as everywhere else, talents were unevenly distributed; each design collective had its own particularly gifted “drawing ace” who ultimately provided the decisive visualisations of a building idea. It would be quite possible to illustrate a stylistic history of four decades of GDR architecture with the help of selected drawings.
But this exhibition is not about illustrating the history of GDR architecture. It is about the makers of that architecture, about the motives, visions and disappointments of several generations of architects. Every year, they graduated from the architecture departments in Dresden, Weimar and Berlin and, fired by ambitious goals, entered a professional practice in which creative design had to take a back seat to radically mechanised construction processes and increasingly severe cuts in resources. The desire to create freely developed architectural ideas was lived out in daring competition designs or in independent artistic exercises. This exhibition focuses on that difference: professional drawings for specific building projects are contrasted with private drawings, which often reveal completely different visions and reflections. Commissioned images are juxtaposed with images of aspiration and imagination.
For the presentation of over 140 drawings, extensive use will be made of the rich holdings of the Scientific Collections of the Leibniz Institute for Research on Society and Space (IRS) in Erkner. Also on display will be drawings from the Berlinische Galerie – Museum of Modern Art, Photography and Architecture (Berlin); Leipzig City Archives; Modernist Archive; Bauhaus University (Weimar); Saxon State Office for the Conservation of Monuments (Dresden); Weimar City Museum; Werkbundarchiv – Museum der Dinge (Berlin); Archive of the Foundation of Architects from Saxony (Dresden); Klassik Stiftung Weimar; Cultural Office of the City of Frankfurt (Oder); and private collections.
Image: Peter & Ute Baumbach. Sketch for the Gera city centre competition, ca. 1967/68. IRS Erkner / Wissenschaftliche Sammlungen
In co-operation with
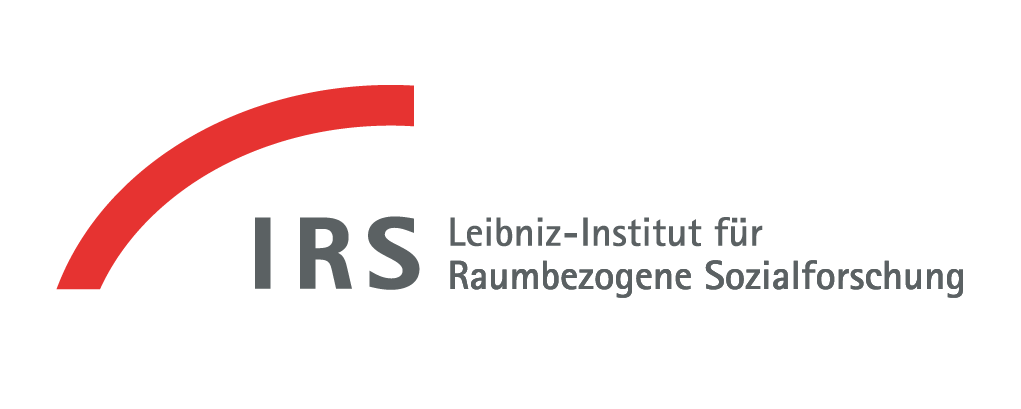
With the kind support of

![]()
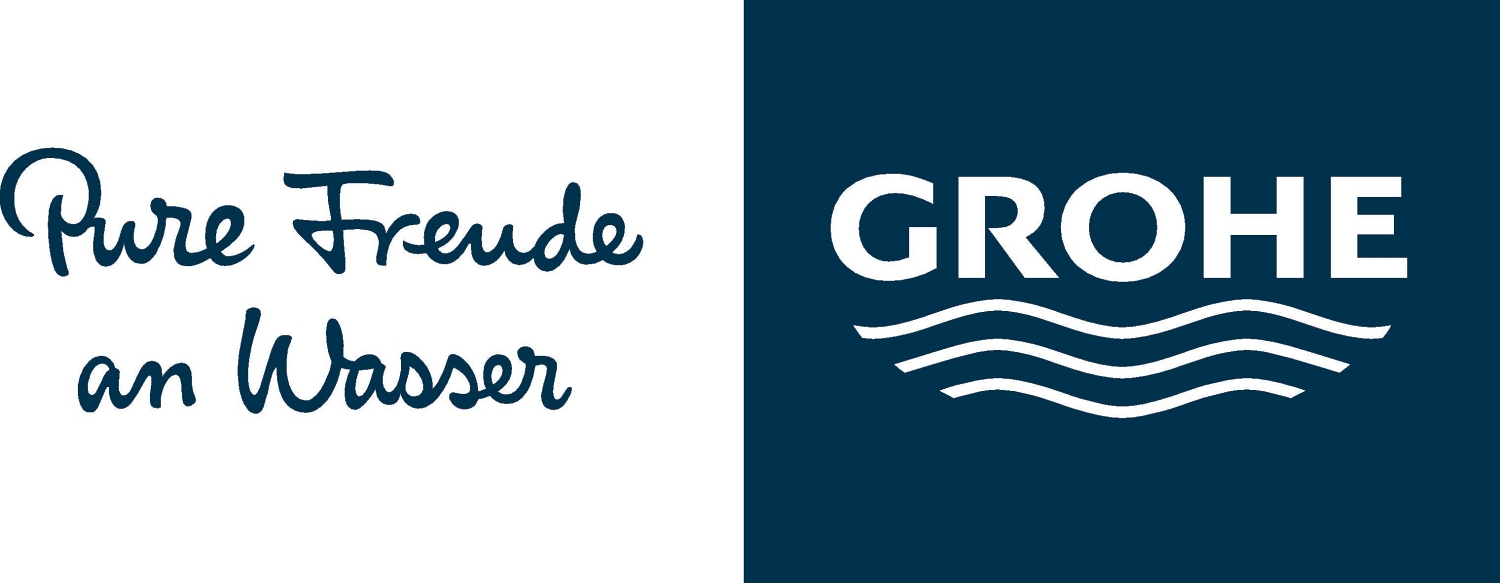
Media partner

![]()
![]()
![]()
Steven Holl – Drawing as Thought
Museum for Architectural Drawing, Berlin

The work of internationally renowned US architect Steven Holl is distinguished not only by his extraordinary buildings, with a focus on cultural and public structures such as museums, art centres, concert halls, libraries and universities worldwide, but also by his artistic oeuvre, which today comprises more than 50,000 sketches, black-and-white drawings and watercolours.
Steven Holl’s international career took off in 1988 when he won the competition for the Amerika-Gedenkbibliothek in Berlin. The exhibition at the Museum for Architectural Drawing begin with the large-format black-and-white drawings from his winning design.
Holl’s work is grounded in his “three principal missions”: art that drives architecture, the necessity of ecological excellence and the significance of space, light, material and detail as experimental phenomena. Among other works, the exhibition includes unrealised projects for the Palazzo del Cinema in Venice (1990) and Porta Vittoria in Milan (1986), as well as designs for well-known buildings such as Kiasma Museum for Contemporary Art in Helsinki (1993–1998), Chapel of St. Ignatius for the Seattle University (1994–1997), Maggie’s Centre in London (2012–2017) and The REACH, Kennedy Center in Washington (2012–2019), culminating with sketches for Holl’s lakeside retreat in Rhinebeck, near the Hudson River – his ʻideal placeʼ for drawing.
While exhibition visitors will only encounter a small portion of his extensive body of work, each drawing should be explored and studied individually, in keeping with Holl’s intent.
The exhibition is accompanied by a catalogue.
On the occasion of the exhibition opening, Diana Carta, architect and scholar (Rome), held a conversation with Steven Holl and Sergei Tchoban on February 6, 2025 in the Aedes Metropolitan Laboratory.
Image: Steven Holl. Competition entry for the addition to Amerika-Gedenkbibliothek in Berlin, 1988 © Steven Holl
Kindly supported by

Media partners:


View of the City: Vedute and Panoramas from the Albertina
Museum for Architectural Drawing, Berlin

In the exhibition View of the City, the Tchoban Foundation presents hand-drawn vedute, panoramas and views from the renowned graphic collection of the Albertina in Vienna. It covers exactly 400 years, spanning from 1561, with Joris Hoefnagel’s a view of Tours, to 1961, with Oskar Kokoschka’s view of Hamburg. Formats ranging from miniatures to large-scale panoramas illustrate the wide diversity of this genre. Drawings with a tonal colour palette contrast with depictions full of chromatic intensity, realistic views enter into dialogue with expressive and abstract cityscapes.
The 32 selected views of cities across Europe, the Middle East and the Americas document the executing artists’ high level of skill, attesting to their masterly use of brush, pen and coloured pencil. Also evident is their trained eye for the choice of location, motif and detail. Usually drawn from an elevated position, these pictures offer a commanding overview of the interplay of geography and urban buildings. Particularly in panoramas, the artists could often adeptly combine several viewpoints in one drawing to create realistic cityscapes.
The exhibition includes works by Giuseppe Zocchi, Anthoine Waterloo, Rembrandt, Carl Schütz, William Hodges, Jakob, Franz and Rudolf Alt, Clemens Holzmeister and Wilhelm Thöny. It is curated by Christian Benedik, long-time director of the Albertina’s architecture collection.
A catalogue accompanies the exhibition.
The exhibition was organised in cooperation with the Albertina, Vienna.
Image: Hans Robert Pippal. The Old Town of Salzburg, 1954, pastel, 48,5 × 63 cm; ALBERTINA, Vienna, © VG Bild-Kunst, Bonn 2024
In cooperation with

Kindly supported by

Media partners:


Lina Bo Bardi – The Poetry of Concrete
Museum for Architectural Drawing, Berlin

Lina Bo Bardi was born in Rome in 1914 and immigrated to Brazil in 1946. The high point of her recognition came in 2021, when the architect was posthumously awarded the Golden Lion at the Venice Architecture Biennale for her life’s work.
In the exhibition Lina Bo Bardi – The Poetry of Concrete, the Museum of Architectural Drawing presents a selection of 40 drawings that are being shown together for the first time in Europe. The exhibits come from the collection of the Instituto Bardi, founded by Lina Bo and Pietro Maria Bardi. These works served as sketches and designs for six realised projects by cultural institutions: Casa de Vidro, Solar do Unhão, MASP – Museu de Arte de São Paulo, Teatro Oficina, SESC Pompéia and Casa do Benin. They enter into a dialogue with photographs by the artist Veronika Kellndorfer, who researches Lina Bo Bardi's buildings to explore how the architectural memory of a society can be read.
In a poetic, playful and informal fashion, Bo Bardi presented her ideas in drawings that illustrated her view of a building as a total work of art. She often used innovative construction materials such as glass and concrete, which, notwithstanding their structural contrasts, form an impressive harmony in her work and came to establish themselves as integral components of Brazilian modernism.
Curated by art historian Tereza de Arruda, this exhibition presents exhibits carefully selected from the architect’s complex and diverse œuvre.
A catalogue accompanies the exhibition.
Exhibition design: Hülsenberg Studio
Graphic design: Annika Paetsch
Image: Lina Bo Bardi. Museu de Arte de São Paulo, perspective of the Belvedere, 1965, ink, pastel on parchment paper, 49.9 x 69.5 cm © Lina Bo Bardi; Photo: © Henrique Luz
In collaboration with the![]()
With the kind support of![]()
Under the auspices of the Brazilian Embassy
Media partners:![]()
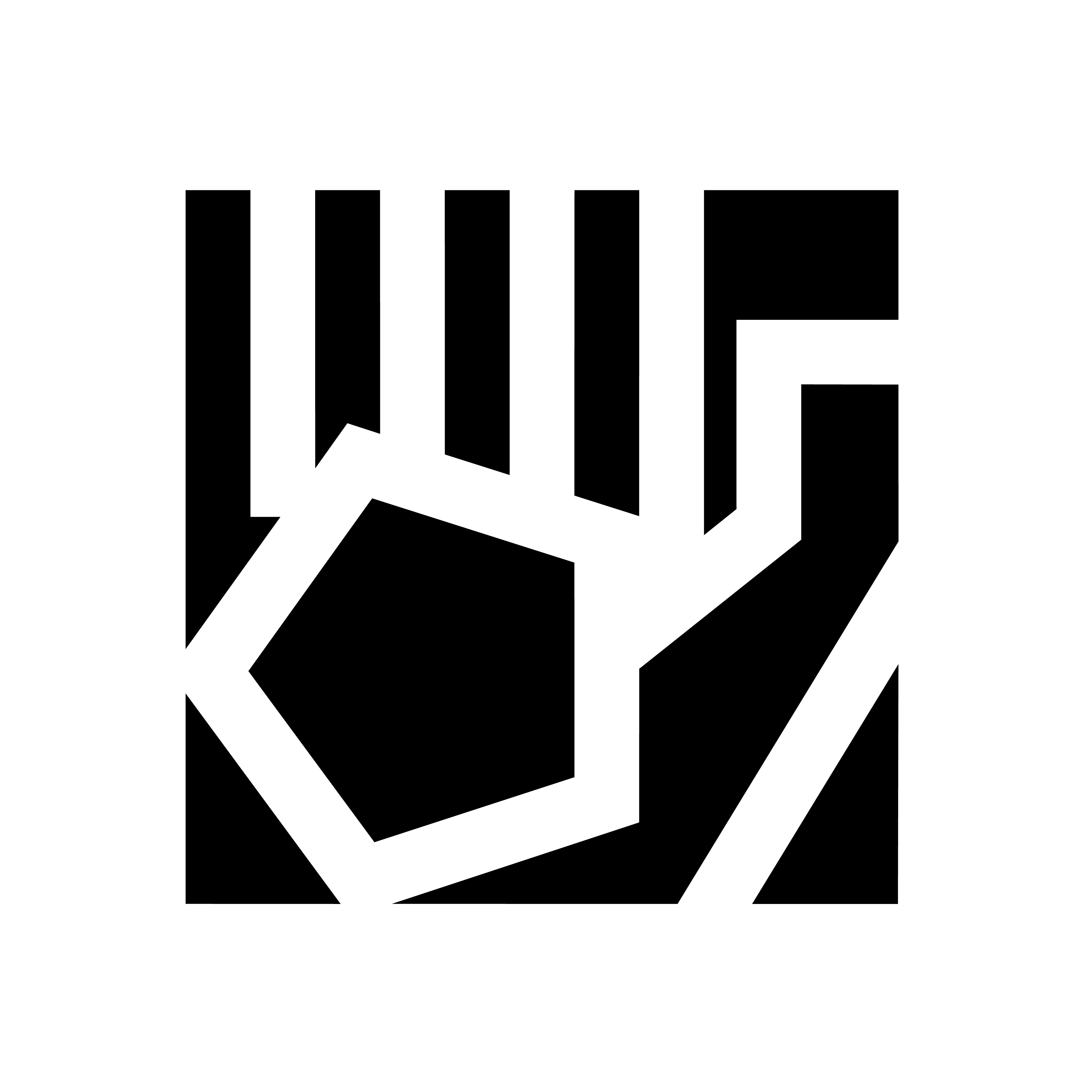

Sauerbruch Hutton – drawing in space
Museum for Architectural Drawing, Berlin
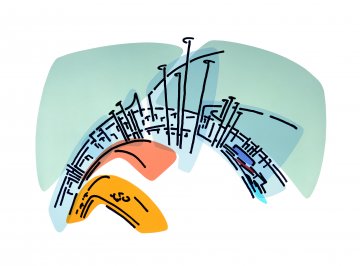
The exhibition drawing in space brings insight into the thinking that lies behind the coming-into-being of Sauerbruch Hutton’s architecture. In this, drawing is an indispensable tool for exploring form, material and colour in both real and imagined space. The exploration of the ambiguity between visual and haptic space as well as in the oscillation between space, relief and surface are key interests that drive the work of these architects. Further, for Sauerbruch Hutton, colour plays a vital role in the spatial and sensory experience of the built environment. The drawings exhibited range from two to four dimensions, whereby the latter include the aspect of time. Prompting the corporeal sensibilities of the viewers, they serve to illustrate architectural ideas as well as project and represent specific spatial experiences.
The first room of the museum displays a selection of drawings from 35 years of the architects’ studio. Executed in a variety of graphic techniques, they range from urban studies to architectural details.
The upper room presents an installation that has been specifically designed for this exhibition, which not only addresses the above-mentioned visual and tactile perception of space, but also the ubiquitous presence of media representation.
Sauerbruch Hutton on the installation: Where space becomes a drawing and the drawing becomes a space, viewers find themselves caught literally in the middle of the tension between image and sculpture, between surface and depth.
In addition to selected drawings and images of this installation, the catalogue documents a sequence of other polychromatic spatial interventions that Sauerbruch Hutton has designed and realised over the years.
On 22 March 2024, the catalogue of this exhibition was presented at ANCB The Aedes Metropolitan Laboratory. On this occasion, the installation was changed.
The exhibition is curated by Dr. h.c. Kristin Feireiss, co-founder and director of the Aedes Architecture Forum and member of the Curatorial Board of the Tchoban Foundation. Museum for Architectural Drawing.
Image: © Sauerbruch Hutton
With the kind support of![]()
Media partners:![]()

Alvar Aalto in Germany: Drawing Modernism
Museum for Architectural Drawing, Berlin
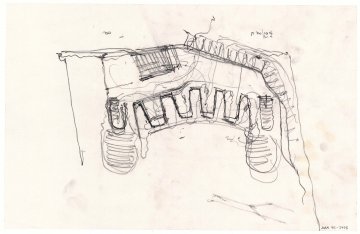
The exhibition Alvar Aalto in Germany: Drawing Modernism at the Museum of Architectural Drawing, presented in collaboration with the Alvar Aalto Foundation in Finland, sets on display over 70 original works by the renowned Finnish architects Alvar Aalto (1898–1976) and Elissa Aalto (1922–1994) and their practice.
Spanning drawings from the 1950s, when Alvar Aalto was summoned to contribute to the vast (re)construction efforts that followed the Second World War, to the 1980s, when Elissa Aalto boldly brought to completion major projects that were left unfinished upon her husband’s death in 1976, the exhibition features original drawings of the office’s fourteen projects in Germany, both realised and unrealised. The six realised projects comprise three dyads: one pair each of churches, apartment blocks, and cultural buildings. The eight unrealised plans, in turn, encompass major public programmes – town halls, civic centres, master plans and commercial office buildings.
The drawings show that, for members of Studio Aalto, paper was the basic subsistence that kept alive the creative process. It was not art. The drawings are therefore beautiful but never self-consciously precious: their visual appeal is a by-product rather than end goal of the design process. The rambling, collaborative, spontaneous nature of the Studio’s drawing practice is best illustrated by early sketches for the various projects. As material traces of thinking, they are plainly and comprehensively honest, and dense. A calm counterpoint to the early untamed sketches is provided by carefully-drafted working drawings, which narrate the maturation of intuitive flurried ideas into delicate final designs.
A catalogue accompanies the exhibition.
Curators of the exhibition: Dr. Sofia Singler, University of Cambridge, Nadejda Bartels, director of Tchoban Foundation and Timo Riekko, chief curator collections at Alvar Aalto Foundation.
Exhibition design: Anna Andrich, Anna Andrich Studio
Graphic design: Annika Paetsch
Image: Alvar Aalto. Opera and music theatre, Essen, 1959; 1961–1988, pencil and colour pen on tracing paper, 30 × 47,5 cm © Alvar Aalto Foundation
In cooperation with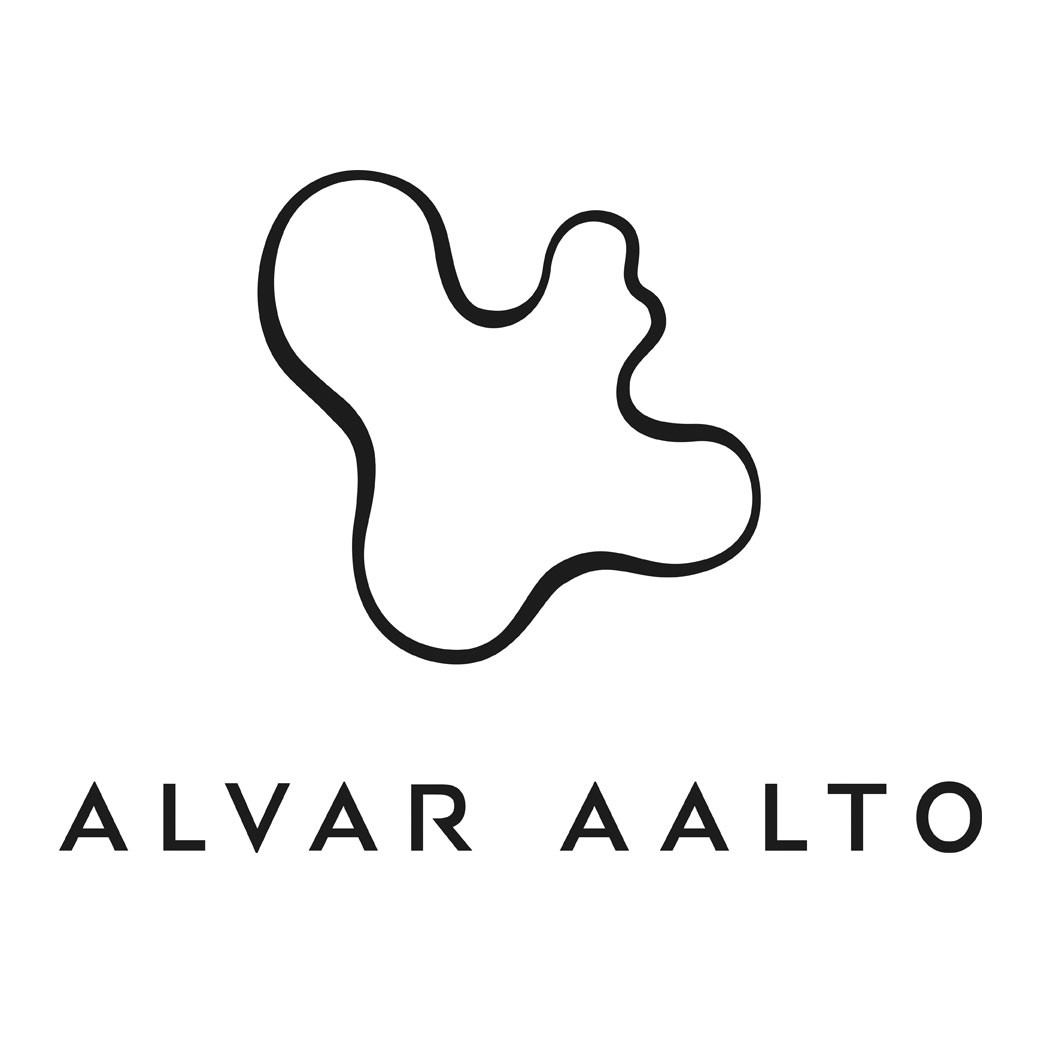
Under the patronage of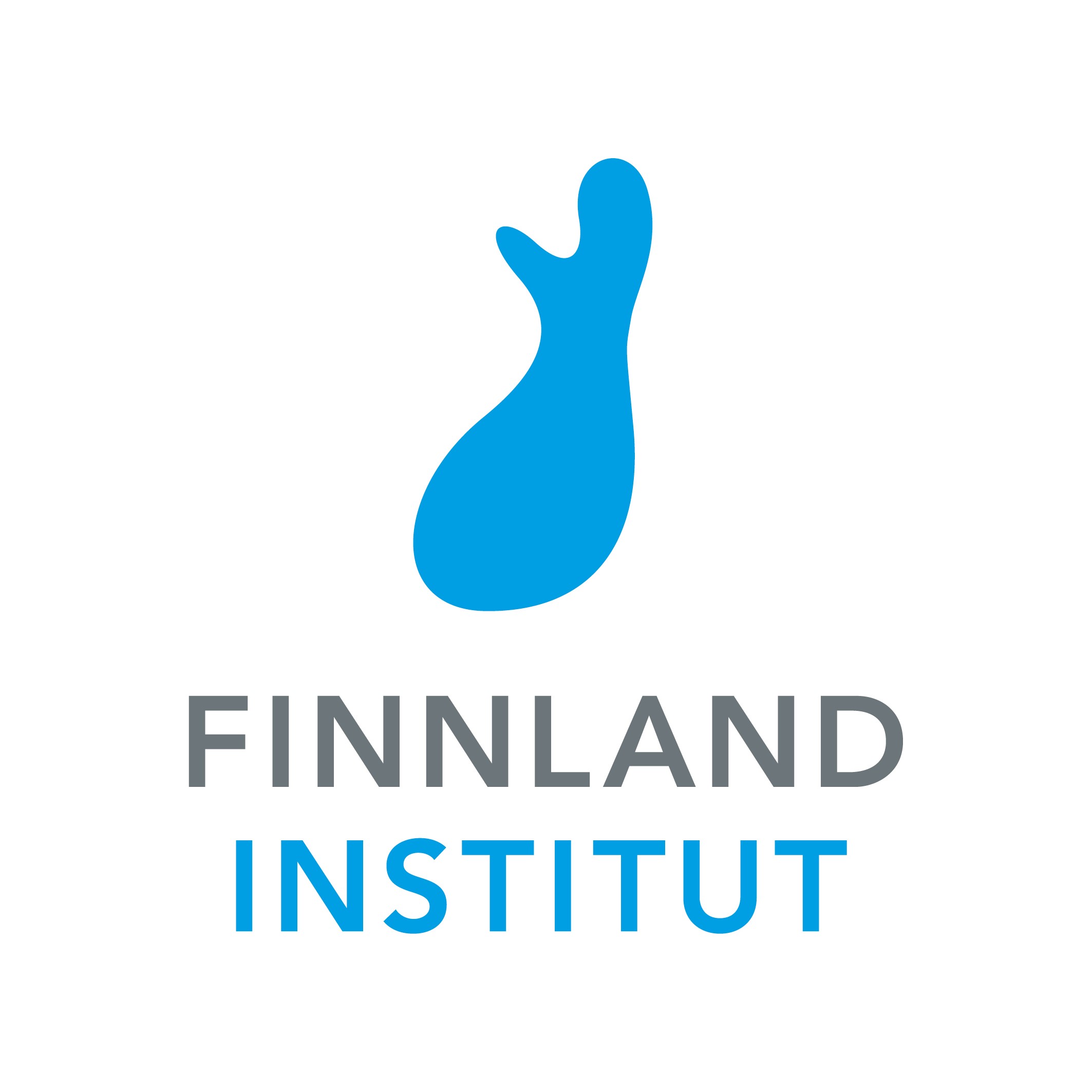
With generous support of![]()
![]()
Media partners

ArchiVision. 10th Anniversary of the Museum for Architectural Drawing
Museum for Architectural Drawing, Berlin
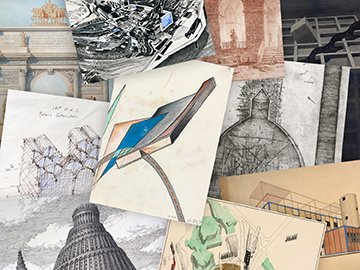
The Museum of Architectural Drawing opened its doors in June 2013 on the Pfefferberg in Berlin. To mark its 10th anniversary, the museum now presents an exhibition focussing on its collecting activities and showing architectural drawings from its own holdings under the title ArchiVision. Works from the collections of the Tchoban Foundation and its founder Sergei Tchoban survey the seemingly unlimited artistic possibilities of architectural representation.
Architecture on paper holds an independent position within the graphic arts, regardless whether it is in the service of realised or unrealised buildings. The show arranges architectural drawings created over four centuries into five cross-period thematic areas, each of which is assigned a specific question.
The first part of the exhibition looks at sketches, the form that architects use to record their first thoughts on paper in their personal "handwriting". Displayed are sketches by Ferdinando Galli-Bibiena, Ludwig Mies van der Rohe, Frank O. Gehry and Álvaro Siza. The second section, including works by Herman Saftleven, Antonio Sant'Elia, Hugh Ferriss, Ivan Leonidov and Peter Wilson, focuses on towers and skyscrapers as significant expressions of visionary architectural design. Since a special feature of architectural drawing is that it can simulate reality, the third part of the exhibition presents representations of urban and living environments in works by Hubert Robert, Otto Wagner, Peter Cook, Zaha Hadid and Steven Holl. The fourth group is dedicated to architectural utopias on paper. Here works by Ennemond Alexandre Petitot, Yakov Chernikhov, Lebbeus Woods, Daniel Libeskind and Alexander Brodsky treat highly imaginative forms of construction. The last section highlights large-scale ideas in architectural drawings that might be summed up with the term "world theatre". The drawings show designs, stage sets and fantasias intended for realisation, including works by Charles-Louis Clérisseau, Leo von Klenze, Alexander Rodchenko, Haus-Rucker-Co and Aldo Rossi.
Curated by Eva-Maria Barkhofen, the exhibition offers the visitor an overview of everything that architectural drawing can be, ranging from sketches, construction and presentation drawings to pure fantasy, and finds its finale in the intangibility of abstract form.
A catalogue accompanies the exhibition.
On 1 June 2023, a colloquium on the subject of architectural drawing was held at the neighbouring Architecture Forum Aedes. The participants were Sir Peter Cook, Mikkel Frost, Gottfried Müller and Eva-Maria Barkhofen with moderator Natascha Meuser. Video: Reframe
Image: © Katrin Günther, Vyacheslav Mizin, Zaha Hadid Foundation, Christoph Langhof, Alexander Brodsky, Artur Skizhali-Veys, Peter Wilson; Collage: Annika Paetsch
Kindly supported by![]()
Media partner

Aldo Rossi. Insulae
Museum for Architectural Drawing, Berlin
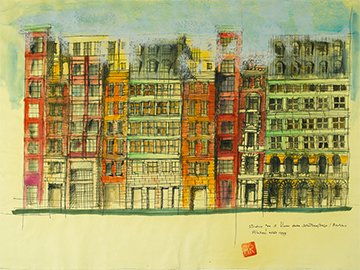
The Italian architect Aldo Rossi (1931–1997) is one of the best-known modern architects who was awarded the renowned architectural Pritzker prize. Like his architecture, his lively, colourful drawings, with their geometric forms and models from ancient times, bear Rossi’s unmistakable signature.
The exhibition at the Museum of Architectural Drawing, in collaboration with the Fondazione Aldo Rossi in Milan, presents over 110 works by the architect, most of which are being shown publicly for the first time.
The title of the show's exhibition Insulae (Ital.: islands) refers on the one hand to the series of works in the exhibition as well as one of the series of drawings presented, and on the other hand to the term isolato (Ital.: isolated) in reference to the chosen single location of most of Rossi's projects, such as the Schützenstraße quarter.
An introduction to Rossi’s drawings is provided by the series Corpus Mediolanensis, consisting of coloured and reworked single-print graphic works, which afford an overview of 30 years of Rossi’s design work.
A special role in Rossi’s work is held by Insula, a series of drawings inspired by models from antiquity and their reinterpretation in the works of Baroque artists such as Giovanni Battista Piranesi and Claude Lorrain. In complete contrast to the zeitgeist of the 1970s, which animated architects and artists with the hope of creating a better architecture or even a better society by breaking with the past, Rossi found his models in the buildings of earlier centuries. On this basis, he developed his own architectural language with the very characteristic geometric forms that have been found in architecture since ancient times, such as triangles or cylinders, and which undergo re-interpretation in Rossi’s work.
As well as his native Italy, Berlin has played an important role in the Rossi’s career: he designed unique projects for the German capital, some of which were realised while others, such as the project for the German Historical Museum, remained on paper.
A catalogue accompanies the exhibition.
Image: Aldo Rossi. Study for the quarter in Schützenstraße, Berlin, 1993, watercolour and ink on paper, 49.6 × 70.5 cm. Private collection © Eredi Aldo Rossi, courtesy Fondazione Aldo Rossi
In cooperation with![]()
Kindly supported by![]()
![]()
Media partner
![]()
The Classical Orders: Myth, Meaning and Beauty in the Drawings of Sir John Soane
Museum for Architectural Drawing, Berlin
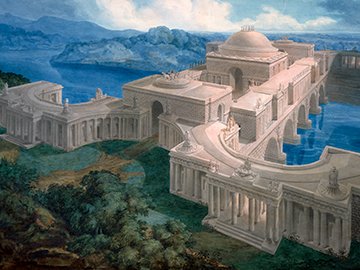
‘Models of beauty, harmony, and perfection’,
Sir John Soane, Lectures
This exhibition uses striking drawings from the collections of Sir John Soane’s Museum to explore the ways in which architects have been inspired by the beauty and monumentality of the buildings of the Greeks and Romans. Informed by ancient temples and monuments, as well as classical texts, Renaissance and Enlightenment builders embraced the classical orders in an attempt to compete with the ancients. The orders are a series of architectural styles developed in ancient Greece and adopted and adapted by the Romans.
For Sir John Soane (1753–1837), the leading neo-classical architect in late Georgian Britain, a proper understanding of the three primary ancient orders – Doric, Ionic and Corinthian - was central to the practice of architecture. This exhibition uses the extensive architectural drawings collection from Sir John Soane’s Museum in London to introduce the classical orders, explore the legends behind their origins and examine their use in Soane’s work. The selection of thirty drawings presented in the exhibition were mainly created by Soane’s studio as illustrations for his lectures by at the Royal Academy of Arts in London. These large sized, striking and colourful works helped the architect to explain the ancient sources that inspired him and his contemporaries in adopting and adapting the five orders: The Tuscan, Doric, Ionic, Corinthian and Composite.
Image: Joseph Michael Gandy. Presentation drawing, Sir John Soane’s design for a triumphal bridge in the Doric style, 1799, pencil, pen and watercolour on laid paper, SM 12/5/5
In cooperation with: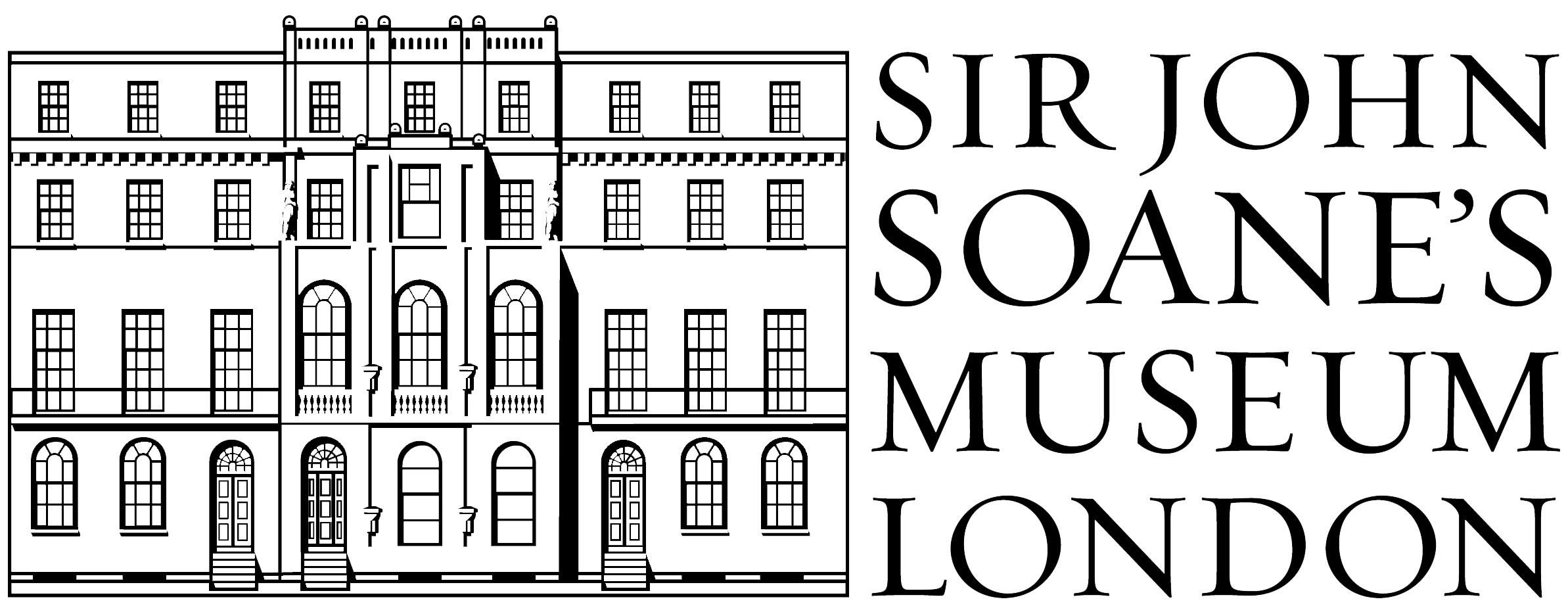
Kindly supported by![]()
![]()
![]()
Media partner
![]()
AKIRA – The Architecture of Neo Tokyo
Museum for Architectural Drawing, Berlin
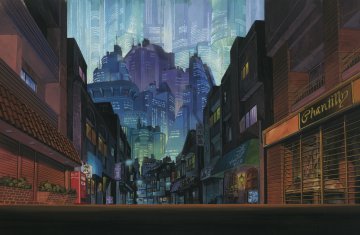
AKIRA – The Architecture of Neo Tokyo presents the original background artwork of the classic science-fiction animation in an unprecedented exhibition.
Since its release in 1988 AKIRA was almost solely responsible for the boom in Japanese animation (anime) among an international audience during the early 1990s. For many viewers AKIRA was the first film that they perceived as anime – as specifically Japanese animation. As such, it had a tremendous influence on a whole generation of film enthusiasts. Much of AKIRA’s cinematic power stems from the opulent representation of the film’s iconic city of Neo Tokyo.
59 original production backgrounds, layout drawings, concept designs and imageboards which had been used to create Neo Tokyo in the animated feature will be on display. Exclusive access to the studio archives of the artists involved in AKIRA’s production allows the presentation of artworks that have never been presented in an exhibition before. The exhibition includes works by Toshiharu Mizutani who served as the production’s art director and his colleagues Katsufumi Hariu, Norihiro Hiraki, Shinji Kimura, Satoshi Kuroda, Hiromasa Ogura, Hiroshi Ōno, Hajime Soga, Tsutomu Uchida and Takashi Watabe.
Tchoban Foundation. Museum for Architectural Drawing sees its mission in promoting the world of architectural drawing to a broader audience. Works of famous architects such as Peter Cook, Thom Mayne, Alvaro Siza or Lebbeus Woods have been shown in profound exhibitions at the museum in Berlin. In 2019 the exhibition German Film Architecture: 1918–1933 introduced the original concept designs for Fritz Lang’s Metropolis (1927) and the Nibelungen (1927), Paul Wegener’s Golem How He Came into the World (1920) and The Cabinet of Dr Caligari (1920) by Robert Wiene. In 2021 the museum presented original designs by Mark Fisher (1947–2013) for famous entertainment shows and rock concerts. AKIRA – The Architecture of Neo Tokyo will continue this line of programming.
The exhibition is curated by Stefan Riekeles, head of Riekeles Gallery, in collaboration with the museum’s director Nadejda Bartels and co-curated by Hiroko Myokam of Eizo Workshop (Japan).
The accompanying book to the exhibition Anime Architecture – Imagined Worlds and Endless Megacities by Stefan Riekeles was published by Thames & Hudson in 2020.
This exhibition is kindly supported by ![]()
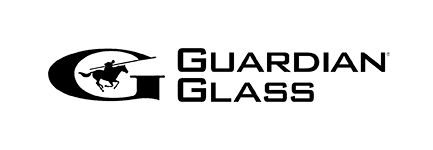
![]()
Media partners:

![]()
Under the patronage of the Embassy of Japan in Germany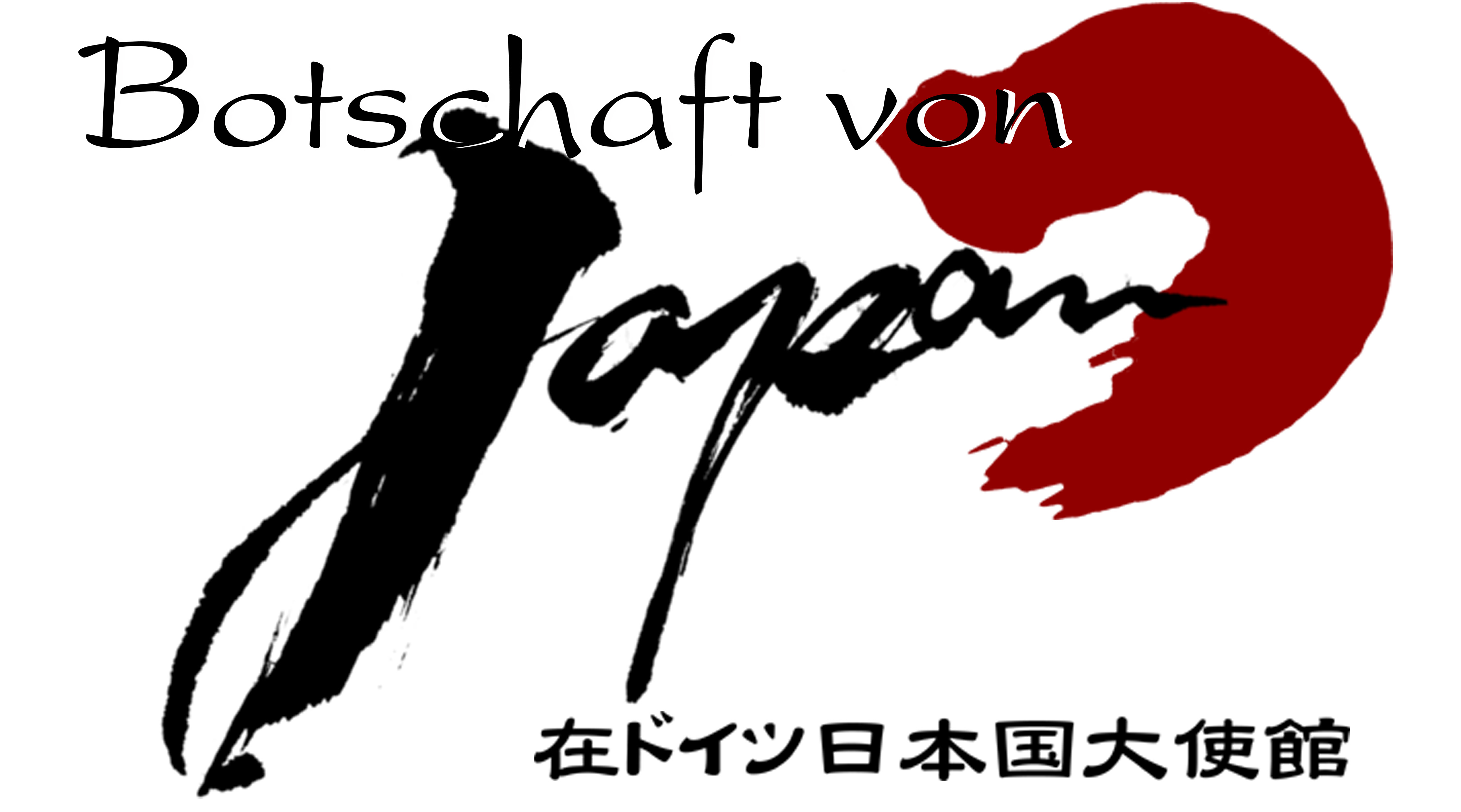
Courtesy of ![]()
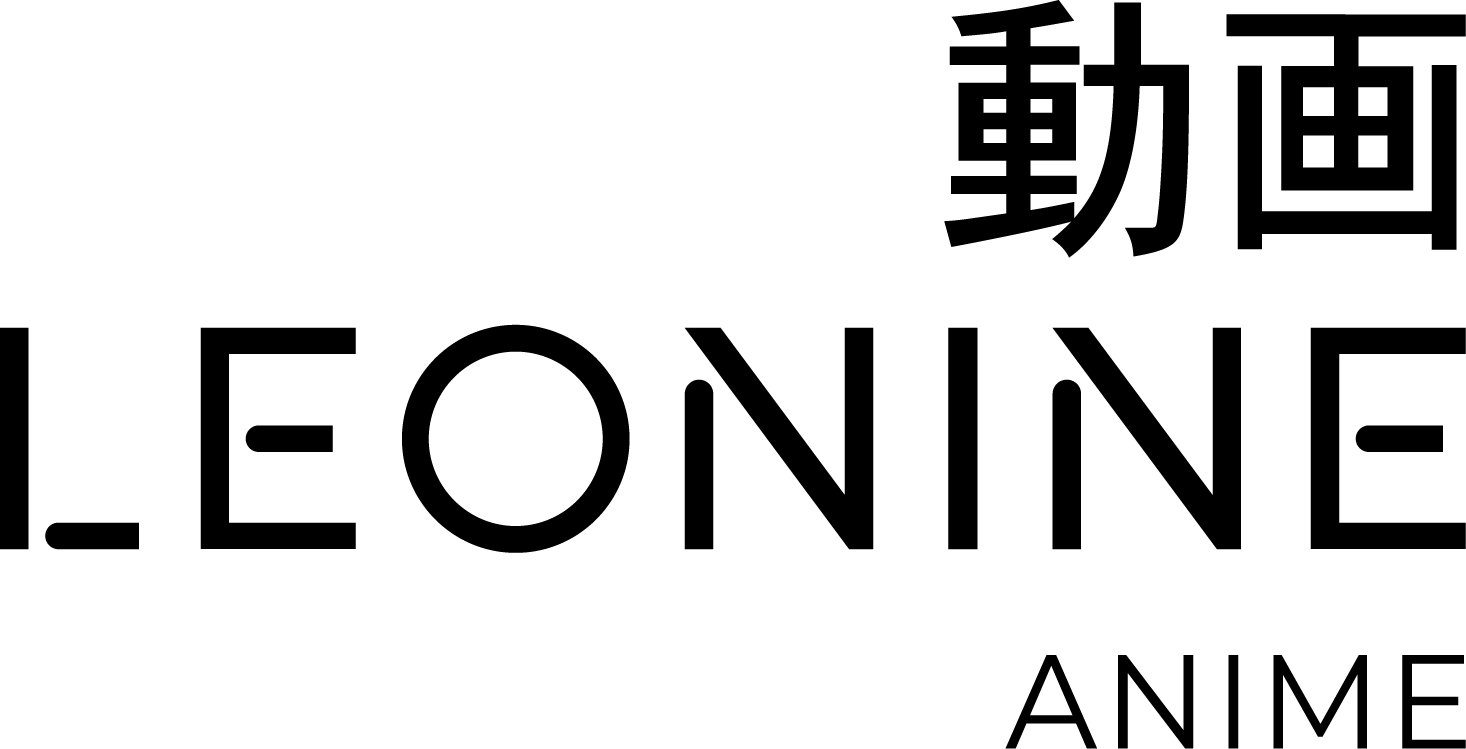
Image: Based on the graphic novel “AKIRA” by Katsuhiro Otomo. First published by “Young Magazine”, Kodansha Ltd.
©1988 MASH・ROOM/ AKIRA COMMITTEE All Rights Reserved.
Stalin’s Architect: The Rise and Fall of Boris Iofan
Museum for Architectural Drawing, Berlin
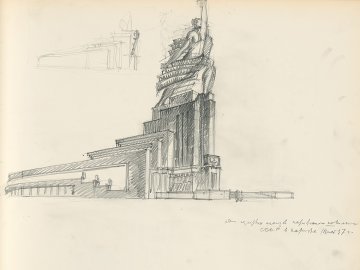
This exhibition is dedicated to the work of one of the most important Soviet architects, Boris Iofan (1891–1976). 2021 marked the 130th anniversary of his birth.
Iofan was born in Odessa, in the Russian Empire, studied in Rome and became an Italian architect. A communist, he returned to his homeland after Mussolini came to power. He immediately sought out and found proximity to the Soviet government. Iofan made a name for himself with his Neoclassical and then his Constructivist projects, most notably the Government House in Moscow and the Barvikha Sanatorium, near the capital. From the early 30s, he easily switched from the Constructivist back to the Neoclassical codes, as if understanding the unspoken wishes of both Stalin and his entourage.
His proximity to Joseph Stalin made him the “court architect”. Iofan not only brought his own architecture to life during those years; he also implemented the dictator’s architectural visions. Some of these visions were realised in the Soviet pavilions at the 1937 World’s Fairs in Paris and 1939 in New York. However, some other visions never made it beyond Iofan’s drawings. The architect’s most important work was the design for the gigantic but never built Palace of the Soviets, a skyscraper in the centre of Moscow intended to impress both Soviet citizens and people from all over the world; indeed, they were to be overwhelmed by the sight. Stalin personally expressed the idea of topping the building off with a gigantic statue of Lenin.
In 1947 Iofan fell out of favour; after Stalin’s death, he carried on designing and building, though now in Neo-constructivist and International Modernist style, as if continuing his experiments from the second half of the 1920s. The architect believed in communist ideas until the end of his life, and in building the Palace of the Soviets, which he continued to redesign throughout those years, changing its form and style.
The exhibition mostly presents previously unseen original drawings and sketches from the Museum for Architectural Drawing’s collection.
A new biography of Boris Iofan accompanies the exhibition.
Exhibition opening and discussion with architectural historians Alessandro De Magistris (Milan), Deyan Sudjic (London), founder of the Museum for Architectural Drawings Sergei Tchoban (Berlin) and other guests. 4 February 2022 via zoom
Greeting from the curator of the exhibition Vladimir Sedov (Russian with English subtitles)
Film "Boris Iofan. Stories from the Archive" with 7 episodes about the work of Boris Iofan
Image: Boris Iofan. Design for the Soviet pavilion at the 1937 Paris World’s Fair. One of the first sketches. Perspective view, 1937, pencil on paper, 445 × 555 mm © Tchoban Foundation
This exhibition was kindly supported by
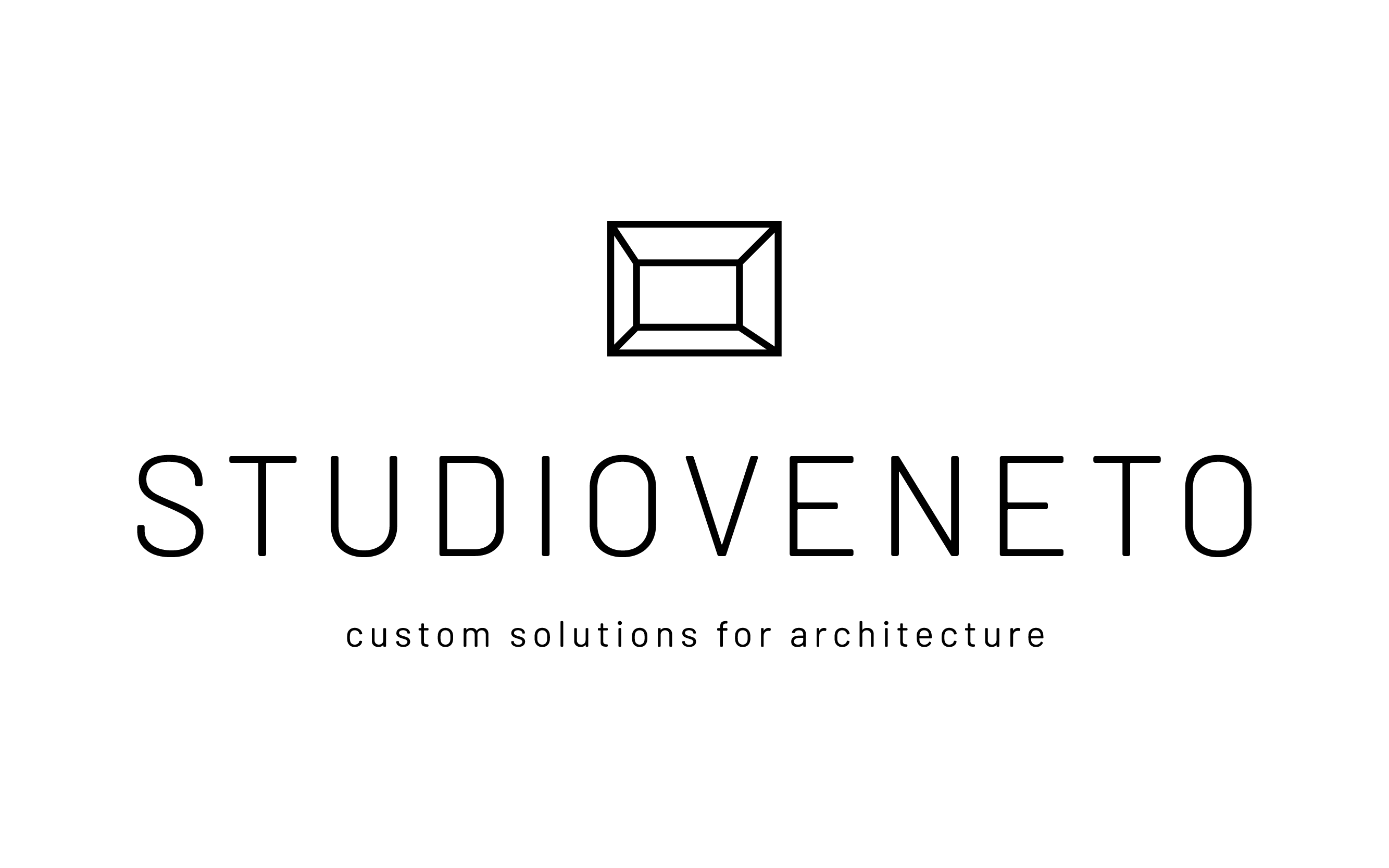
![]()

![]()
Media partners:

![]()
Mark Fisher: Drawing Entertainment
Museum for Architectural Drawing, Berlin
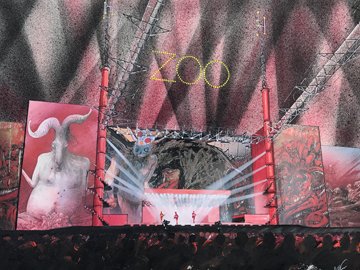
Mark Fisher (1947–2013) was the greatest entertainment architect of rock sets and spectaculars. He created dazzling and innovative shows for the tours of the most famous singers and groups of our time including Elton John, The Rolling Stones, Madonna, Pink Floyd, Lady Gaga, Janet Jackson and Jean-Michel Jarre, as well as creating outdoor extravaganzas for Walt Disney World and Cirque du Soleil.
Before Fisher, audiences watched bands play on a bare stage with a few flashing lights and perhaps a bit of film flickering behind them. After Fisher, audiences participated in wild electronic sensory theatrical experiences. In Germany, and for the world, Mark Fisher is celebrated as the designer of that great historical moment watched live by nearly half a million people, and millions more on global television, where nine months after the fall of the Berlin Wall in 1989, amidst the ruins of the former no-man’s land between Potsdamer Platz and Pariser Platz, he constructed the legendary The Wall – Live in Berlin concert for Roger Waters of Pink Floyd and guest artists.
Mark Fisher’s drawings rock. He was an exquisite and beautiful draughtsman. Trained at the Architectural Association school of architecture in London in the 1960s, Fisher was taught by members of the famously influential Archigram Group who revolutionised futuristic design through their drawings of a high-tech world. Fisher started to explore the new pop architecture, and especially lightweight pneumatic structures which legendarily he put into practice with the giant articulated inflatable characters in his Pink Floyd and The Wall shows. As a stage designer, his drawings could be technical as well as dazzling: swirling rich pastels of radiant psychedelic light effects streaking across the night sky of velvet black paper. He was also of the generation who transitioned to computer-aided design (CAD) while never leaving behind his sense of drawing brilliance.
The exhibition on Mark Fisher will explore his career as an entertainment architect through nearly one hundred of his drawings, highlighted by his 1990 The Wall – Live in Berlin staging, as well as sketchbooks, photographs and videos of his live concerts.
A catalogue accompanies the exhibition.
Image: Mark Fisher. Perspective for the stage of rock band U2's 'Zoo TV' worldwide concert tour, 1992, ink, gouache, airbrushing and printed collage on paper, 565 x 760mm © Mark Fisher’s Collection (Courtesy Cristina Garcia)
Under the patronage of the Governing Mayor of Berlin Michael Müller
In cooperation with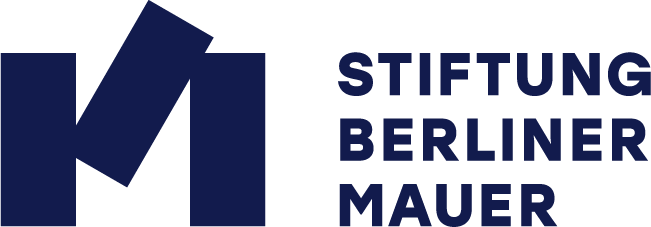
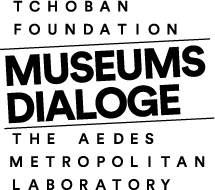
This exhibition was kindly supported by![]()
![]()

![]()
![]()
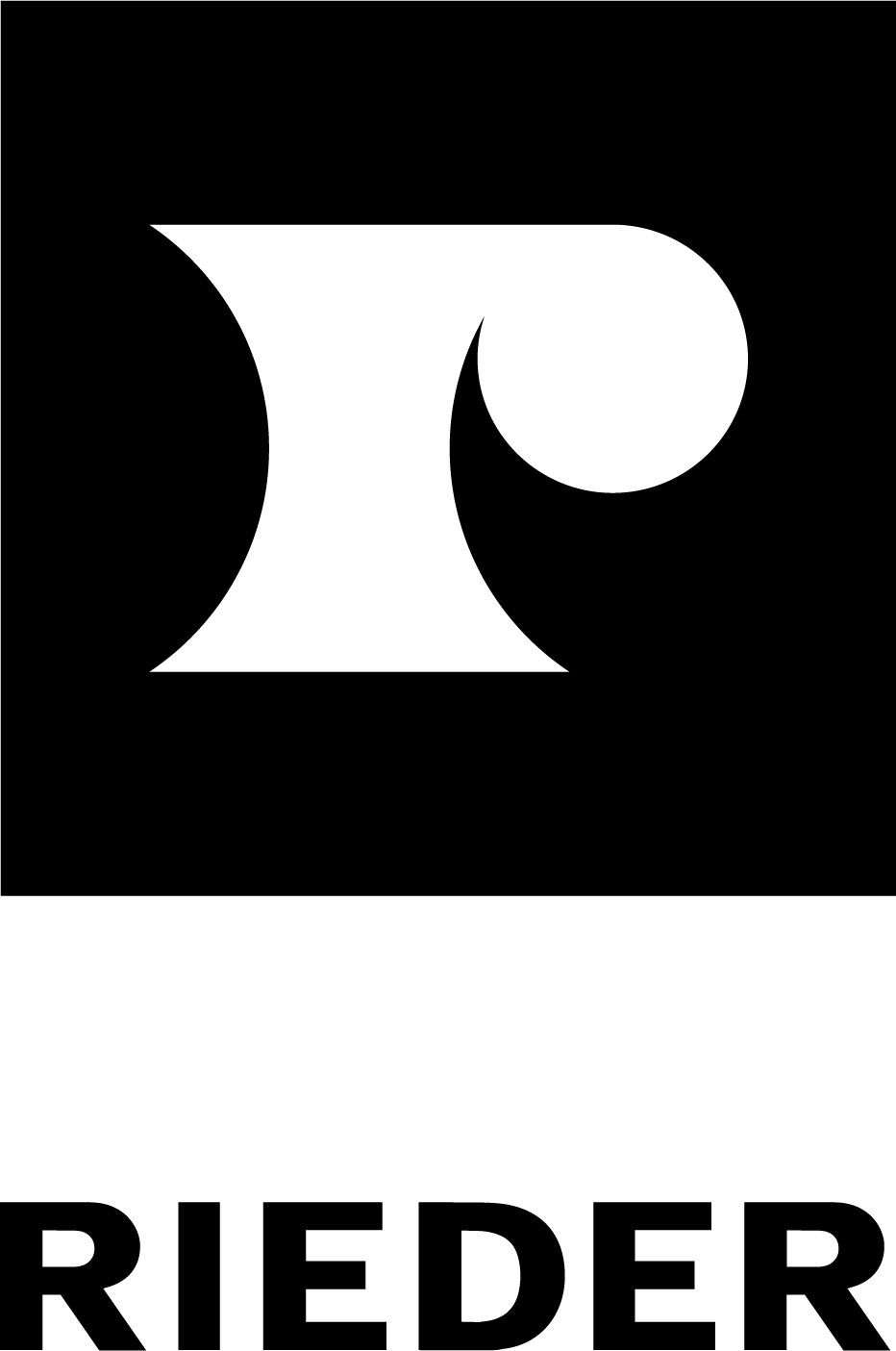
Media partner
![]()
James Wines and SITE: Retrospective 1970–2020
Museum for Architectural Drawing, Berlin
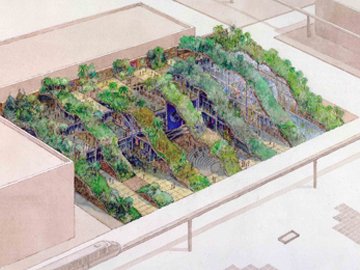
The exhibition presents around 60 drawn works by the artist and architect James Wines (born 1932), who already concerned himself with “green” architecture in the 1980s, when terms such as “climate change”, “sustainability”, “renewable energies” and “human scale” did not yet have the meaning in the world of building that they have today. Even then, Wines’ idea of design was about combining contemporary art and sculpture with architecture, often from a socially critical point of view. This is how he created his most famous works for his architectural firm SITE (Sculpture in the Environment), including the branch showrooms of the BEST stores and Ghost Parking Lot. The main theme of the exhibition is “Context as Content” – reference to the space and content of a context is a chief concern of all SITE’s work. For example, the BEST stores are inspired by the throwaway culture, box-shaped shopping centers and the general approval of their ubiquity. Including a subliminal acceptance of everyday materiality in architecture unlocked the possibility of using art where the public least expected it – in this case along endless highways with stores. Before SITE intervened in the streetscape, these structures were never seen as anything but non-descript places to shop. Accepting the banality of the supermarket as a raw material for transformation opened up a multitude of non-formalistic interpretations: the inclusion of people’s instinctive responses to everyday places as a source of interpretation for art in public space; the use of architecture itself as an object of art (and not as the goal of a conventional design process); the interpretation of buildings as criticism of themselves; the merging of landscape and architecture, which often makes it difficult to see where one begins and the other ends; the inclusion of socially, psychologically and physically activating “trigger elements” in parks, squares and gardens that encourage pedestrians to interact with each another and with their immediate surroundings.
Many of Wines’ drawings, such as Highrise of Homes and Ghost Parking Lot, are now in well-known museum collections, including those of the Museum of Modern Arts in New York and the San Francisco Museum of Modern Art. Wines lives and works in New York.
A catalogue accompanies the exhibition.
Introduction by James Wines
Introduction by Nadejda Bartels, curator of the exhibition
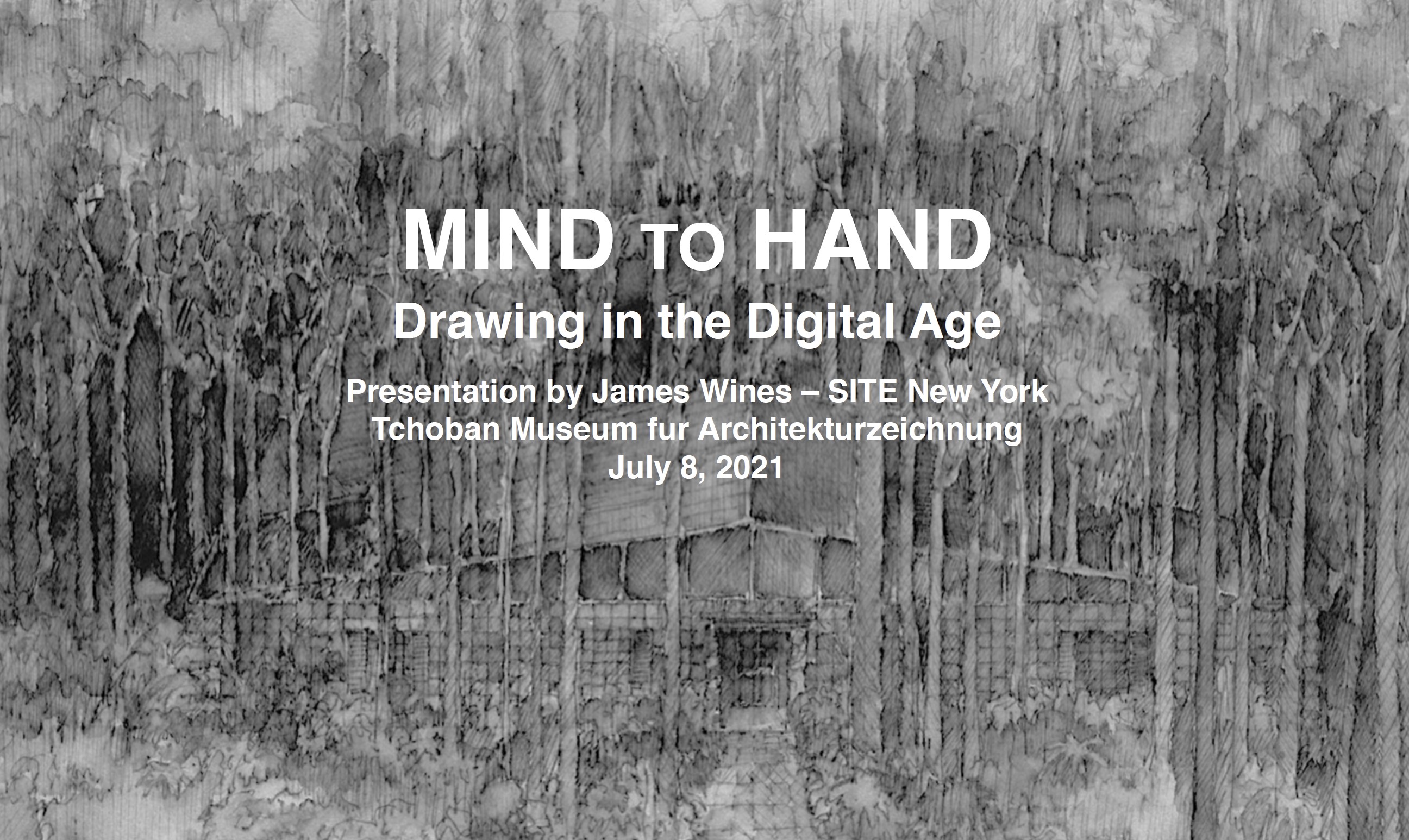
MIND TO HAND
Drawing in the Digital Age
Lecture by James Wines/SITE
July 8, 2021, 6:30 pm (CET)
Language: English
recorded lecture
Image: World Ecology Pavilion – Expo ‘92*, 1990, watercolour on paper, 38,10 x 60,96 cm © James Wines
*the intention of this Expo 92 pavilion is to celebrate all nations’ participation in the international environmental initiative. As a response to the Expo’s theme of ‘discovery’, the building is designed as a microcosm of the typical landscape and terrain associated with the seven continents. The configuration is defined by a row of parallel, ribbon-like, structures that function as verdant canopies, enclosures for exhibitions, shade cover for a plaza and an acoustical band shell over an outdoor theater. The interior exhibitions show various contexts where visitors can relate to both the surface and interior geology of the earth.
IMPRINT OF THE FUTURE. DESTINY OF PIRANESI'S CITY. Exhibition and research by Sergei Tchoban
Istituto Centrale per la Grafica, Rome
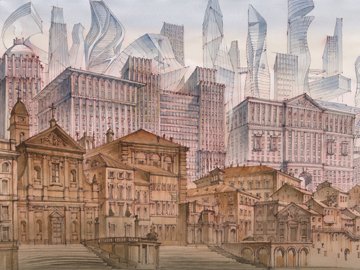
The Istituto Centrale per la Grafica in Rome and the Museum for Architectural Drawing in Berlin present an exhibition by the architect and draughtsman Sergei Tchoban. A native of St Petersburg who has organically absorbed the harmony of this city’s proportionality and similitude, Sergei Tchoban has always striven to understand the laws which govern the development of cities like St Petersburg and the great prototypes in whose image it was created. Is it possible to preserve these cities’ outstanding quality? And is it possible to pursue this quality today, at the current stage of development of architecture? These are the central questions posed in the present exhibition, which marks the 300th anniversary of the birth of Giovanni Battista Piranesi (1720 – 1778). One of the greatest artists of his time, Piranesi succeeded in capturing the development of the European city as a phenomenon which, despite many layers and internal contradictions, is nevertheless harmonious.
Until the principle of contrast, as a predictable consequence of technological progress, became a key vector in the aesthetics of architecture during the 20th century, the image of the European city was relatively homogeneous and, as a result, coherent – which is possibly the reason why we a priori perceive historical cities created earlier than the 20th century as harmonious ensembles and, in their best manifestations, as masterpieces. With the start of the 20th century and architecture’s acquisition of fundamentally new capabilities in creating building forms and surfaces, the process of introducing new strata into the urban setting became especially dramatic. But does this process really imply destruction of a masterpiece? Are we destroying harmony or creating a fundamentally new type of harmony? This is the main question as far as the present exhibition (and almost every European city today) is concerned. It is a question which Sergei Tchoban sets out to analyze and answer – extremely expressively and polemically – with the help of architectural drawings.
A publication accompanies the exhibition.
Istituto Centrale per la Grafica
Via della Stamperia 6
00187 Rom
Architecture in Perspective
VR exhibition & online conference
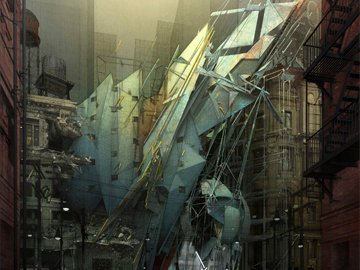
The American Society of Architectural Illustrators (ASAI) was founded in 1986 as a professional organization to represent the business and artistic interests of architectural illustrators throughout North America and around the world. The principal means of achieving the organization’s goals is Architecture in Perspective (AIP) is the world's foremost international competition of contemporary architectural illustration.
Convened annually in the home city or town of the serving ASAI president, the AIP jury consists of three prominent jurors, recruited from the fields of fine art, illustration, architecture, design and education.
Originally established as a showcase for professional architectural renderings, the character of the show has evolved over the years, to reflect changes in the art and the profession. In the Observational Section, up to two dozen works are selected for Awards of Excellence. From among these, three illustrations are selected for Juror’s Awards, and one is granted the honour of Best in Show. In the Rendering Section, 50–60 entries are selected for Awards of Excellence. The premier award, the Hugh Ferriss Memorial Prize, goes to the single image that the judges deem to be the finest submitted. In a subsequent on-line jury, the members themselves vote to select the Members' Choice Award, from among the images submitted for the show. In 2009 the ASAI International Student Competition was introduced to encourage young illustrators and to celebrate their work. All selected images are included in the AIP show.
Given the current situation a live exhibition planned to be held at the Tchoban Foundation—Museum of Architectural Drawing, in Berlin, the home city of this year’s ASAI president had to be cancelled. It takes place for the first time in the history of ASAI and of the Tchoban Foundation as a virtual exhibition. The virtual experience includes personal videos by artists about their selected image.
In addition to the exhibition an online conference takes place on October 16 and 17, 2020 at the platform of the ANCB The Aedes Metropolitan Laboratory. The event and exhibition are curated by Esenija Bannan. The virtual exhibition was developed using Unreal Engine by Dmitry Vrubel & Victoria Timofeeva.
Start a tour through the virtual exhibition HERE.
To fully enjoy and experience the exhibition in Virtual Reality, we recommend a VR system. The virtual art exhibition is also available in web browser and can be viewed on any desktop or laptop computer. Use the WASD keys and the mouse/trackpad for navigation inside the VR exhibition. To exit press twice the ESC key. The VR exhibition is not yet available for mobile users.
To the online conference
Image: Dennis Allain. Alone, Photoshop, Wacom tablet, Cinema4d, 2040 x 2550 px (detail) © Dennis Allain
Thom Mayne: SculpturalDrawings
Museum for Architectural Drawing, Berlin
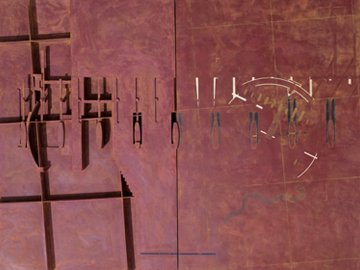
The name Morphosis describes the philosophy of the architectural practice: different materials and techniques are morphed together to form something new. With this idea in mind, Thom Mayne, its founding partner, has since its establishment in 1972 realised projects like the Caltrans District 7 Headquarters in Los Angeles, 41 Cooper Square for the Cooper Union in New York, and Bill and Melinda Gates Hall for Cornell University in Ithaca, New York, as well as the Hypo Alpe-Adria Center in Klagenfurt – all of which are architectural icons. Mayne is also the co-founder of the Southern California Institute of Architects (SCI-Arc) in Los Angeles, and in that city his dedication to academia and research continues at the Now Institute in L.A. He received the Pritzker Prize in 2005 and served on President Barack Obama’s Committee for the Arts and Humanities from 2009 to 2016.
In the course of his outstanding career, Mayne has challenged the nature of architectural drawing. This exhibition presents only a fraction of Mayne’s tremendous body of work: personal sketchbooks, serigraphs, and hand and so-called sculptural drawings dating from 1979 to 2020. The show encompasses both “traditional” works on paper and two-and-a-half-dimensional drawings titled Drawdels – an invention combining drawing and model, plus 3D paintings, an experiment with form and materiality for which the gradual adaptation of computer-aided programs created new terrain. This selection outlines how Thom Mayne’s interest in transformation and invention changed the formal vocabulary of modern architecture not only in Los Angeles but also abroad.
A catalogue accompanies the exhibition.
This exhibition was kindly supported by Schüco, Alutech, Guardian Glass, speech, FSB and Tchoban Voss Architekten. Media partner: Bauwelt.
Image: Thom Mayne with Maya Shimoguchi, Crawford Drawdel, 1988, mixed media, 70,5 × 101,5 × 7,5 cm © Thom Mayne
Jean-François Thomas de Thomon: Drawings for Saint Petersburg from the collection of the Art Library – Berlin State Museums
Museum for Architectural Drawing, Berlin
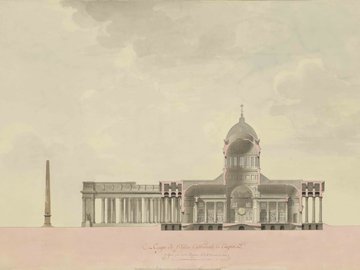
After a series of exhibitions of modern and contemporary works, the Museum of Architectural Drawing turns again to historical drawings and presents a cooperative project with the Art Library - State Museums in Berlin. The show is devoted to architectural representations of the city of Saint Petersburg, most of which come from the master draughtsman and architect Jean-François Thomas de Thomon (1760–1813). Thomas de Thomon is one of the most famous French architects of neoclassicism. Blessed with drawing talent and endowed with the necessary ambition, he left turbulent revolutionary France for distant Russia and commenced a successful career in its capital city of Saint Petersburg, where he created his most celebrated works. He possessed the social skills and ability to present himself necessary to gain access to the high aristocratic circles of Russia, including the Court of the Tsar, and thus to important and well-paid commissions: his most famous projects include the Big Stone Theatre (Bolshoi Theatre) and the design of the eastern tip of Vasilyevsky Island with the Stock Exchange. The exhibition is on loan from the Art Library – Berlin State Museums and presents an exquisite selection of drawings showing representative buildings in Saint Petersburg, not only by the architect himself but also by colleagues from his circle, including Giacomo Quarenghi (1744–1817), Andrei Voronikhin (1759-1814) and Luigi Rusca (1758-1822). On display in addition to Thomon’s drawings are works by his important rival, Giacomo Quarenghi, and a work by Philipp Elsson (1793–1867), inspired by Thomon’s Stock Exchange project.
A catalogue accompanies the exhibition.
Trailer of the exhibition
Image:
Jean-François Thomas de Thomon (1754–1813)
Andrei N. Voronikhin (1759–1814), architect
Saint-Petersburg, Kazan Cathedral, long section, ca. 1800, pen and grey ink, black pencil, coloured render, 64,3 x 95,2 cm, Hdz. 7888,25
© Staatliche Museen zu Berlin, Kunstbibliothek/Dietmar Katz
In the Making: Ilya & Emilia Kabakov. From Drawing to Installation
Museum for Architectural Drawing, Berlin
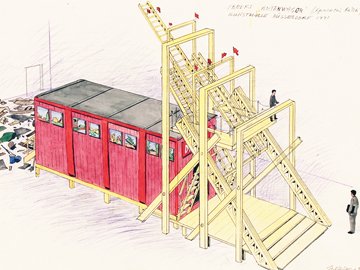
The nexus between architecture and installation art has long been a topic worthy of exploration. Installation transforms space and interacts with the audience; it must be designed, constructed and installed and therefore relies on architectural components.
Since the late eighties the acclaimed conceptual artists Ilya and Emilia Kabakov have created fantastical spaces that they call ‘total’ installations inviting viewers to immerse themselves in stories about utopian dreams. The use of common objects – things which help to create an atmosphere of memory – is a key instrument in their work; they incorporate such objects in their walkable room installations, which become something like a personal museum for the “little man”.
The show brings together a selection of sketches and drawings for their famous installations The Toilet realised at the IX Kassel Documenta 1992, The Palace of Projects permanently installed at the Zeche Zollverein, and The Red Pavilion, which was exhibited at the 45th Venice Biennale in 1993. Along with drawings for built works, theatre and ideas for unrealised installations such as The Vertical Opera to be performed in the Guggenheim Museum are presented. Most of the drawings on display do not reflect a thinking process that leads to their large-format installations, but rather ideas that exist from the very beginning in the minds of the artists and then are realised on paper by Ilya Kabakov.
A catalogue accompanies the exhibition.
This exhibition was kindly supported by Schüco, Janinhoff Klinkermanufaktur, NBK, Guardian Glass, Grohe, Kewenig gallery and speech. Media partner: BerlinArtLink.
Image: © Ilya und Emilia Kabakov
Cities in Motion
Media Center, Zaryadye Park, Moscow
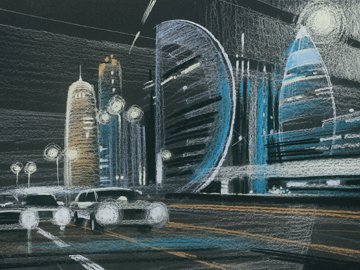
An unusual exhibition of graphics in Zaryadye Park Media Center offers you to look at the popular centers of the world with the eyes of four artists who are fascinated by the image of cities.
The project displays works by recognized masters of urban landscape and architectural drawing - watercolors by Alvaro Castagnet from Uruguay and Thomas Schaller from the USA, Chief Architect of Moscow Sergey Kuznetsov, architect and graphic artist Sergei Tchoban, who works in Russia and Germany. All of them are keen not to only make reliable reproduction of reality, but also share their feelings and impressions of the urban environment with the audience. Developing old traditions and techniques, they at the same time find new artistic techniques for author's statements about the spirit of place and time.
The exhibition is located on two levels of the Media Center. The first part of the exposition presents the works of participants in digital animation. For this section, each artist has chosen a city that he knows and loves well: Sergey Kuznetsov - Moscow, Sergey Tchoban - Berlin, Thomas Schaller - Rome, Alvaro Castagnet - New York. In the exhibition hall you can see the originals of the works engaged in the animation, as well as other works created by the authors during their trips to different countries.
For this exhibition the Museum for Architectural Drawing of the Tchoban Foundation provided artworks on loan from its own collection by the artist Sergei Tchoban.
Image: © Sergei Tchoban
Sergei Tchoban: Drawing Buildings/Building Drawings
Architecture and Design Building, Tsinghua University, Beijing
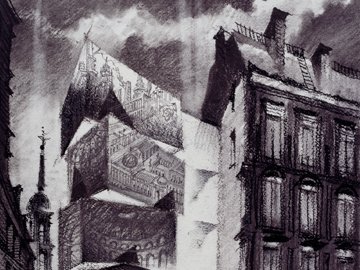
Step inside both wondrous and provocative fantasies of Russian-German architect and artist Sergei Tchoban. Explore the architect’s contemplations about the past, present, and future of our culturally rich cities. How can we engage meaningfully with their historical layers? What should be the role of contemporary architects? More than fifty of the architect’s large scale urban fantasy drawings will be presented along five diverse projects – two museums, two exhibition pavilions, and one theatre set design realized in Tchoban’s native Russia, as well as Italy, and his current home country Germany. This analytical exhibition traces design process and highlights the architect’s intentions behind his searching architecture. Every project is an open-ended conversation. The architect’s poetic visions critique, probe, and reflect on potential urban futures.
Image: © Sergei Tchoban
German Film Architecture 1918-1933
Museum for Architectural Drawing, Berlin
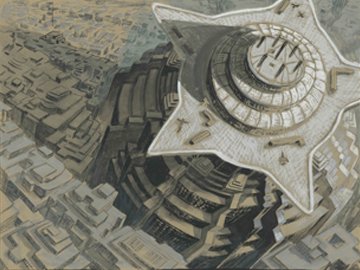
The year 2019 is marked by many important celebrations, including the 100th anniversary of the Bauhaus and the first German democratic constitution. A special historical and social constellation after the end of the First World War and up to the Nazi seizure of power afforded fertile ground for new avant-garde styles in the Weimar Republic: Futurism, Dadaism, New Objectivity and Expressionism, which influenced not only the visual arts but also literature, music, theatre and film. The new mass medium soon won over the audience, for cinema provided a welcome distraction from the political crises and worries of everyday life. During the Weimar Republic, German film flourished: the productions of German film studios enjoyed great popularity, thanks not least to the work of film architects. Their masterly realised set designs were first created on paper: the Museum of Architectural Drawing now shows designs by Emil Hasler, Robert Herlth, Otto Hunte, Erich Kettelhut, Hans Poelzig, Franz Schroedter and Hermann Warm for The Cabinet of Dr Caligari, The Golem: How He Came into the World, Metropolis, The Nibelungs, The Blue Angel and other masterpieces of the time.
The exhibition is based on loans from the Stiftung Deutsche Kinemathek in Berlin, the Deutsches Filminstituts & Filmmuseum in Frankfurt am Main and the Architekturmuseum der Technischen Universität Berlin.
The exhibition is accompanied by a catalogue.
Image: Erich Kettelhut. Metropolis, View of the city from above with Babel tower, mixed media on paper, highlightened in white, 45,4 x 52,5 cm © Deutsche Kinemathek – Erich Kettelhut Archiv
SIZA – Unseen & Unknown
Museum for Architectural Drawing, Berlin
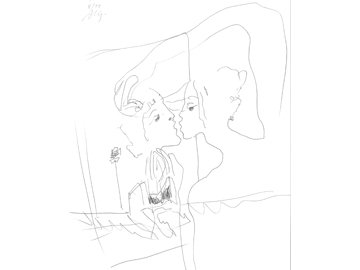
Álvaro Siza was awarded the Pritzker Prize for his life’s work in 1992 and is one of the most renowned contemporary architects. Amongst many accolades, he received the Golden Lion at the Venice Biennale of Architecture in 2002 and 2012. The current exhibition at the Museum for Architectural Drawing provides an intimate view into Siza’s work, illustrated by sensitive and playful sketches that contrast with the monumentality of his buildings. Drawings by his late wife, Maria Antónia Siza, are also on display for the first time to a wider public, as well as drafts by his son, Álvaro Leite Siza, and grandson, Henrique Siza.
In a way, this exhibition was conceived as a family show, not in the sense of an architectural dynasty but rather as a lyrical collection of drawings from the architect’s private surroundings. The show questions how family inspires the work of an architect and searches for the sources of Siza’s unique stone and concrete buildings in the fragility of human existence and personal relationships. It also explores how the oeuvre of a famous architect influences the next generation, similarly to how the Bauhaus masters influenced him.
The drawings are from the Siza family’s own collection and include sketches from known and less well-known projects, as well as architectural fantasies. The exhibition is curated by António Choupina and Kristin Feireiss.
The exhibition is accompanied by a catalogue.
Video interview with Álvaro Siza
This exhibition is under the patronage of the Embassy of Portugal in Germany. It was kindly supported by speech, Guardian Glass and Surface Laboratory.
Hans Poelzig. Projects for Berlin
Museum for Architectural Drawing, Berlin
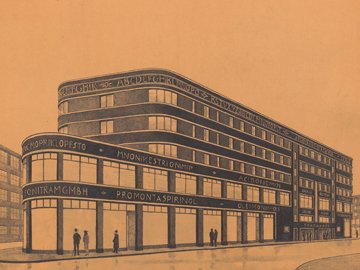
Alongside Walter Gropius, Bruno Taut, Mies van der Rohe and Peter Behrens, Hans Poelzig (1869–1936) was undoubtedly one of the most important German architects of the first half of the 20th century. His life and work are inextricably connected to Berlin where he was born, studied, lived with his wife, Marlene Moeschke, in Westend, taught at the Charlottenburg Technical High School, ran his architectural practice and designed masterly buildings such as the Großes Schauspielhaus in Mitte, the Rundfunkhaus in Charlottenburg and the Babylon cinema. As well as these well-known projects, a range of Poelzig’s sketches from his early ornamental studies with floral motifs to his powerful expressionist hand drawings in charcoal and pastel, will also be on show.
The exhibition is a cooperation with the Architecture Museum of the Technical University of Berlin and presents 35 of the architect’s realised as well as unbuilt projects for the German capital.
The exhibition is accompanied by a catalogue.
This exhibition was kindly supported by speech, Guardian Glass and FSB. Media partner: domus.
Image: Architekturmuseum der Technischen Universität Berlin
Opening Lines: Sketchbooks of Ten Modern Architects
Museum for Architectural Drawing, Berlin
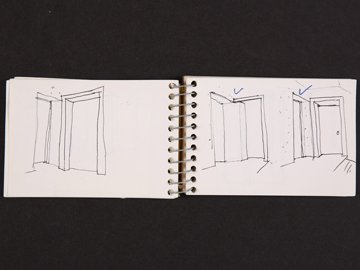
Opening Lines: Sketchbooks of Ten Modern Architects, an exhibition drawn from the Drawing Matter collection, with additional loans from selected architects, is dedicated to architectural sketchbooks in practice and on display.
The exhibition presents a variety of sketchbook and sketch practices by architects whose built work has been largely formed through drawing by hand on paper. In parallel, it explores the parameters of displaying sketchbooks, considering how an object designed to be held and leafed through can be presented within the requirements of a museum setting. The project therefore considers the content and materiality of sketchbooks both within an architect’s oeuvre, and in the context of institutional display.
The sketchbooks represented are the work of Hans Poelzig, Le Corbusier, Alberto Ponis, Adolfo Natalini/Superstudio, Álvaro Siza, Tony Fretton, Marie-José Van Hee, Peter Märkli, Níall McLaughlin and Riet Eeckhout. The sketchbook practices range from impromptu sketches in a pocket-sized format to the transformation of the sketchbook on the drawing board, and from the systematic sketching of details in numbered volumes to the complete replacement of the bound book by a simple folded sheet carried on site.
The exhibition features around 80 drawings and 140 sketchbooks, both bound and disbound, and employs film and audio interviews, virtual and analogue facsimiles to display each individual’s practice.
It is curated by Dr Tina di Carlo and Dr Olivia Horsfall Turner, with Niall Hobhouse.
The exhibition is accompanied by monographic publications on the sketch practices of Alvaro Siza, Adolfo Natalini, Tony Fretton and Niall McLaughlin.
Image: Tony Fretton (*1945), Lisson Gallery 1, detail of a door jamb, June 1986, pen on paper, 90 x 135 mm, Courtesy Drawing Matter, © The Architect
Visions of World Architecture. Illustrations from the Royal Academy Lectures of Sir John Soane
Museum for Architectural Drawing, Berlin
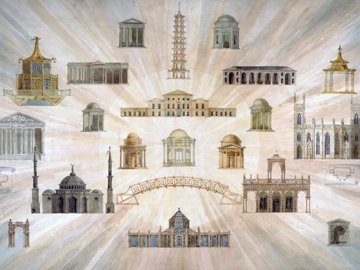
This new temporary loan exhibition is the third collaborative project between the Museum for Architectural Drawing, Berlin and Sir John Soane’s Museum, London. The exhibition showcases a series of remarkable drawings produced by Sir John Soane to illustrate his lectures at the Royal Academy of Arts, London between 1809 and 1820. Beautifully rendered by Soane’s pupils from his own office and spanning subjects ranging from pre-history to the latest buildings of Regency London, these coloured illustrations offer a fascinating insight into Soane’s architectural mind and his role as an educator.
The lecture drawings, which number over 1,000, were produced by Soane’s pupils in his office working up to 12 hours a day. Some drawings took as long as several weeks to complete. This time-consuming and costly exercise reflected Soane’s commitment to the education of aspiring architects. This commitment was also one of the driving forces behind Soane’s creation of his extraordinary house-museum in London, which he conceived to act as ‘academy of architecture’ for the benefit of ‘amateurs and students’ alike.
The exhibition shows 27 of Soane’s most beautiful and important lecture illustrations. It was first shown at the Sir John Soane’s Museum in 2007 and is now coming to Berlin in a revised form.
Image: © Sir John Soane’s Museum, London
Centrifugal Tendencies. Tallinn – Moscow – Novosibirsk
Museum for Architectural Drawing, Berlin
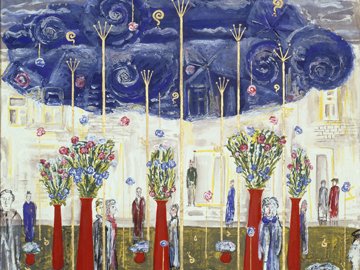
Centrifugal Tendencies. Tallinn – Moscow – Novosibirsk is the continuation in a series of exhibitions centred on visionary and socio-critical architecture in the Museum for Architectural Drawing. Following the works of Lebbeus Woods, Peter Cook and drawings from Alvin Boyarsky’s collection, this exhibition presents so-called ‘Paper Architecture’ from the former Soviet Union. The term ‘Paper Architecture’ was coined in the 1980s by architect, curator and one of its protagonists, Yuri Avvakumov. It is often used as a synonym for unrealised building proposals, intended solely for the plan chest - yet to stop here would not do justice to the phenomenon. ‘Paper Architecture’ is mainly used to identify an architectural movement born in the Soviet Union of the 1980s, developed in protest against the routine of state planning offices of the time.
The exhibition presents around fifty drawings which can be grouped into three categories: the Tallinn School, Paper Architecture from Moscow and that from Novosibirsk. It includes works by renowned artists such as Leonhard Lapin, Yuri Avvakumov, Alexander Brodsky and other architects.
The exhibition is accompanied by a catalogue.
This exhibition was kindly supported by speech, Guardian Industies and Grohe. Media partner: kulturradio vom rbb.
Image: Lev Evzovich, Mark Khaisman. Trolleybus Stop “Kropotkinskaya”, 1984, Tempera on paper, 54,3 x 55,8 cm © Lev Evzovich, Mark Khaisman
Architecture de l’avant-garde russe. Dessins de la collection Serguei Tchoban
Cabinet des dessins Jean Bonna, École des Beaux-Arts, Paris
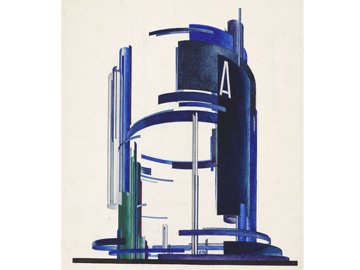
The exhibition at the Cabinet des dessins Jean Bonna of École des Beaux-Arts Paris shows drawings by Russian architects from the collections of the Museum of Architectural Drawing and that of his founder, Sergei Tchoban. The exhibited works convey the extraordinary development of architecture in the first two decades after the October Revolution.
The transformational processes in the society created new architectural ideas emanating from established architects and young graduates of new schools. The about 50 exhibited drawings illustrate the innovative approaches by the Russian architects between 1920 and 1940, which through its designs and graphic techniques impress with their variety.
The exhibition is accompanied by a catalogue.
Drawing Ambience. Alvin Boyarsky and the Architectural Association
Museum for Architectural Drawing, Berlin
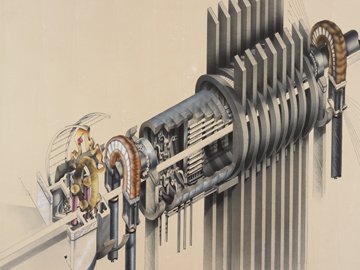
The exhibition Drawing Ambience. Alvin Boyarsky and the Architectural Association presents around 50 masterworks of contemporary architectural drawings penned by celebrated architects and assembled by the long-term chairman of the Architectural Association School of Architecture (AA) in London, Alvin Boyarsky. The exhibition has already been on show at the Mildred Lane Kemper Art Museum at the Washington University in St. Louis, at the Museum of Art, Rhode Island School of Design in Providence, and at the Cooper Union in New York and is now coming to Berlin.
The AA is justifiably considered the most important melting pot of architectural talent and has produced many Stirling and Pritzker prize winners. The renowned alumni of the school include Rem Koolhaas, Zaha Hadid, Nigel Coates, David Chipperfield, Ben van Berkel and Will Alsop.
Drawing Ambience: Alvin Boyarsky and the Architectural Association is coorganized by the Mildred Lane Kemper Art Museum at Washington University in St. Louis and the Museum of Art, Rhode Island School of Design, Providence. It is cocurated by Igor Marjanović and Jan Howard.
The exhibition is accompanied by a catalogue.
This exhibition was kindly supported by speech, Guardian Industies and
RIM. Media partner: tip Berlin.
Image: Jeremie Frank. The Macrophone, 1981, technical pen and ink, airbrush and ink, collage and graphite underdrawing on paper board,
81 × 111.4 cm © Jeremie Frank
Berlin Projects. Architectural Drawings 1920–1990
Museum for Architectural Drawing, Berlin
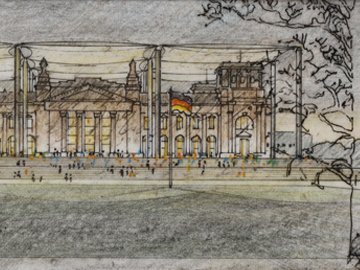
The exhibition Berlin Projects. Architectural Drawings 1920–1990 delves into an exciting period in the urban and architectural development of Berlin as rendered by Hans Scharoun, Hans Poelzig, Frei Otto, Gottfried Böhm, Zaha Hadid, Álvaro Siza Vieira and other famous architects whose drawings are part of the collection of the Deutsches Architekturmuseum in Frankfurt am Main.
The Reichstag plays a central role in the show represented by Gottfried Böhm’s studies, drawings by Helmut Jacoby for Lord Norman Foster and the project for a wrapped Reichstag by Christo.
The exhibition also focuses on visions generated for the capital in the early 1990s for the competition ‘Berlin morgen’ (Berlin Tomorrow) organised by Vittorio Magnago Lampugnani and the Deutsches Architekturmuseum. Many renowned architects participated, including Bernard Tschumi, Mario Bellini and Manuel de Solà-Morales whose works feature here.
VeloNotte Invisible Berlin
24 June 2017
Concurrently with the Berlin Projects. Architectural Drawings 1920–1990 exhibition, VeloNotte will take place on 24th of June 2017 in Berlin. An architectural & musical tour of Europe’s liveliest city in its evolution, a ride to re-link visions of the small town Berlin in times of the Grosser Kurfürst with places where immigrants enjoyed a monopoly in brewing coffee and distilling brandy, Berlin as an expressionist tale in the 1920’s, or a just the place to reinvent themselves – like it was for David Bowie and Iggy Pop.
Please join us for four hours of a relaxed, 21 km nocturnal cycling tour together with friends from all over the world with a shared passion for cycling, history & music! With leading historians like Tim Blanning, David Clay Large und Martin Düspohl to tell you stories.
The rally starts at the Museum for Architectural Drawing from 8 pm, and the bike tour starts at 9 pm. The event is in English and costs 10 Euros. Velonotte ticket gives free admission to exhibition Berlin Projects. Architectural Drawings 1920–1990.
Details and registration: http://www.velonotte.com/velonotte-berlin
Image: © Deutsches Architekturmuseum, Frankfurt/Main
Peter Cook. Retrospective
Museum for Architectural Drawing, Berlin
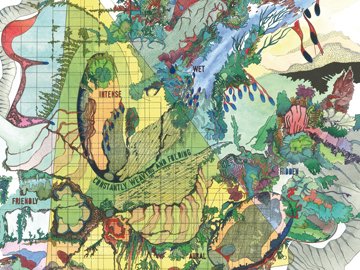
The exhibition Peter Cook. Retrospective is devoted to drawings by the famous British architect who is celebrating his 80th birthday this year. Peter Cook is without doubt one of the leading figures of the Archigram group and in 2007 was knighted for his contribution to architecture.
The exhibition shows a range of his drawings: from Archigram to CRAB, from 1968 to 2016, from Plug-In City to Hidden City. Some of his drawings are based on actual projects, such the urban planning development for Frankfurt-Oberrad in 1986, Real City: Frankfurt (which remained unrealised); many are rather experiments and utopias, such as Arcadia, Vegetated Lump and Hidden City, where the architecture was inspired by the surrounding vegetation, its beginning and end blurred, merging organically into nature.
A catalogue has been published.
Image: © Peter Cook
Anime Architecture
Museum for Architectural Drawing, Berlin
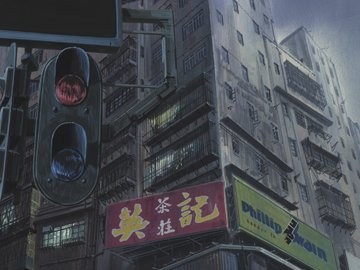
The exhibition ‘Anime Architecture’ presents original drawings from famous Japanese animation films. The show focuses on virtuosic renderings of urban architecture. In drawings made for the films Patlabor (1989), Ghost in the Shell (1995) and Innocence (2004), the megalopolis skyline is seen to be crushing in on what remains of traditional wooden housing. Industrial sites with endless labyrinths of cables and piping and utopian science-fiction constructions form backdrops for the dynamic film plots. The exhibition shows work by Hiromasa Ogura (art director), Mamoru Oshii (director), Atsushi Takeuchi (layout) and Takashi Watabe (layout).
Image: © 1995 Shirow Masamune / Kodansha ∙ Bandai Visual ∙ Manga Entertainment Ltd.
Solo Italia
Museo dell’Istituto Centrale per la Grafica, Rome
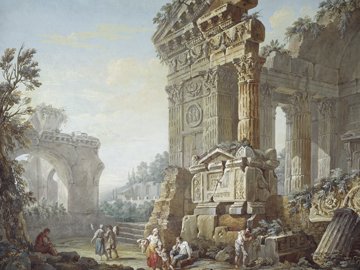
The exhibition is a joint project of the Tchoban Foundation with the Istituto Centrale per la Grafica in Rome and the State Tretyakov Gallery in Moscow. It is dedicated to Italy in European and Russian drawing from the 18th to the beginning of the 21st century. The selection of works from three collections illustrates the emergence of Italy as an inspiration for generations of artists. The exhibition focuses on Italian architecture that greatly influenced the genre of the architectural drawing; one which concentrates on the distinctive characteristics of cities and buildings, creating unique graphic representations of real and imagined spaces.
The exhibition illustrates that Italy has been fascinating over centuries and still remains a great influence for draftsmen today.
Address: Museo dell’Istituto Centrale per la Grafica, via della Stamperia 6, Rom
Opening hours: Mo.-Sa. 10-19 h
Architectural Master Drawings from the Albertina
Museum for Architectural Drawing, Berlin
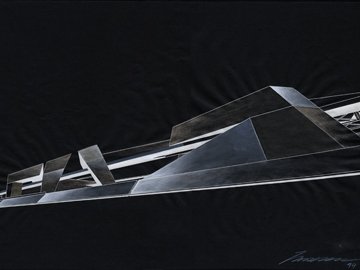
The wonderful graphic collection of Vienna’s renowned museum, the Albertina, ranks as one of the most important worldwide. It covers more than 50,000 hand drawn drawings and 900,000 printed graphics ranging from the late gothic period to the contemporary, including works by Leonardo, Michelangelo, Raffael, Albrecht Dürer, Peter Paul Rubens, Rembrandt, Manet and Picasso.
The Albertina’s architectural collection is no less important, including more than 35,000 works by acclaimed architects from the 16th century up to the present day. The exhibition at the Museum for Architectural Drawing offers an insight into this magnificent collection through a broad spectrum of hand drawn architecture: sketches, drafts, vedute and projects of renowned artists such as Antonio Pisanello, Gian Lorenzo Bernini, Francesco Borromini, Hubert Robert, Adolf Loos, Egon Schiele, Frank Lloyd Wright, Hans Hollein and Zaha Hadid.
A catalogue has been published.
Image: Zaha Hadid. © Albertina, Vienna
In Pursuit of Antiquity: Drawings by the Giants of British Neo-Classicism
Museum for Architectural Drawing, Berlin
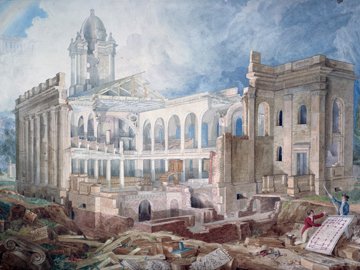
Important architectural drawings held by Sir John Soane’s Museum, one of the most significant collections of its kind in Great Britain, will form a new temporary exhibition at the Museum for Architectural Drawing in Berlin.
The exhibition illustrates the ambition of leading British architects of the late 18th century who strove to create new architecture in the Classical tradition that could compete – in terms of public works, private houses, mausolea, interior detail and even furnishings - with the glories of the Ancient World. Illustrating this central theme, some of the finest drawings and designs by Sir John Soane, Robert Adam, George Dance the Younger, Sir William Chambers and James Wyatt will be shown for the first time in Germany.
In Pursuit of Antiquity will focus on Ancient Rome and its great monuments as a source of inspiration to the architectural students of the 18th and 19th centuries who studied and drew these structures as part of their education. The exhibition will also explore the idea of an architectural drawing – from sketch to final presentation. Drawings by French and Italian artists such as Percier, Clérisseau and the great Piranesi, all represented in Soane’s collection, will illustrate the links between these architects and British architects.
Image: Courtesy of the Trustees of Sir John Soane’s Museum, London
Treasury, Legacy. A Museum for Architectural Drawing
Hartell Gallery + Bibliowicz Gallery, Cornell University, New York
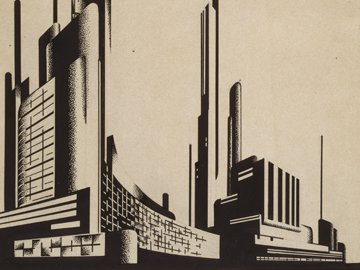
Unique in the world, Berlin’s new Museum for Architectural Drawing, designed by architects Sergei Tchoban and Sergey Kuznetsov, brings some of the finest 20th and 21st century architectural drawings together in a building provocatively tattooed with its own drawings. This exhibition at Cornell University showcases the collection – many pieces never before exhibited in the United States – and the development of the museum itself.
The Hartell Gallery portion of the exhibition, Legacy, features iconic drawings of Soviet and Russian architects including those of Yakov Chernikov, Boris Iofan, Andrey Burov, Alexey Shusev, and Boris Zhuravlev. Work of contemporary Russian architects influenced by these earlier figures is represented with drawings by Alexander Brodsky and Arthur Skizhali-Weiss.
Treasury, in the Bibliowicz Gallery, highlights the wider international collection of the museum with sketches and drawings by Hans Poelzig, Aldo Rossi, Alvaro Siza, Peter Wilson, and Madelon Vriesendorp, cofounder of OMA.
American Perspectives: from Classic to Contemporary
Museum for Architectural Drawing, Berlin
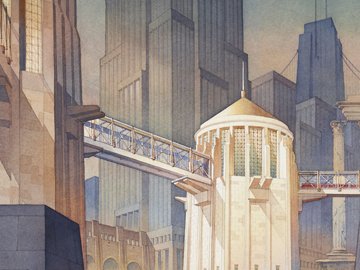
The exhibition presents the hand-drawn worlds of prominent American architects and architectural draftsmen of the 20th and 21st century. The art of architectural representation in the USA, particularly at the beginning of the 20th century, reached heights of originality and perfection which still stand out today. The diversity of techniques used by the American draftsmen is remarkable. Examples from competition entries and designs for realised buildings by Frank Lloyd Wright, Richard Neutra, Michael Graves, Schultze & Weaver and architectural fantasies by Hugh Ferriss and Achilles Rizzoli, show the influence which drawing style can have on formulating architectonic ideas and demonstrate the role which artistic expression plays on architectural presentation.
Architectural illustration has been particularly recognised from the 1980s to the present day in the United States: in the second half of the 1980s, leading architectural draftsmen founded the American Society of Architectural Perspectivists (today the American Society of Architectural Illustrators ASAI). The society runs the annual Hugh Ferriss Memorial Prize for Architectural Drawing. Now, the Tchoban Foundation presents exceptional works by contemporary architectural draftsmen, including Hugh Ferriss prize winners, Thomas Schaller, Paul Stevenson Oles and Gilbert Gorski. Also on view are works by Richard Ferrier, Steven Quevedo, James Wines, Scott Tulay, Gary Schuberth and Michael Sorkin, similarly renowned for their unmistakable drawing styles in the USA and beyond.
The exhibited works stem from private collections or are on loan from the artists themselves.
© Thomas W Schaller
Alexander Brodsky. Works
Museum for Architectural Drawing, Berlin
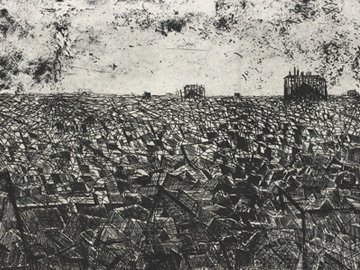
The exhibition at the Museum for Architectural Drawing shows the work of Alexander Brodsky, a contemporary Russian artist and architect of international acclaim. Alexander Brodsky comes from a renowned family of artists in Moscow and is credited as one of the groundbreaking co-founders of the ‘paper architecture’ movement in the Soviet Union in the early 1980s. It’s aim was to revolutionise the norms of late-modernist architectural production. Today he is known across the globe for his fantastic utopian architectural worlds which have been shown and premiated in numerous exhibitions from Tokyo and Paris to New York as well as at the 2006 Architecture Biennale in Venice.
The exhibition, which includes a number of new works made especially for Berlin, offers an overview of the creative output both of Brodsky the artist and Brodsky the architect. It gives insight into the rich variety of techniques.
A catalogue has been published.
Image: © Alexander Brodsky
Lʼhôtel particulier à Paris
Museum for Architectural Drawing, Berlin
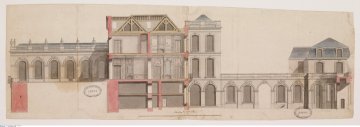
The Tchoban Foundation will be showing around 60 hand-drawn views, sections and groundplans of Hôtels particuliers which were built in Paris in the first half of the 18th century. They illuminate one of the most well-known characteristics of Parisian architecture which even today defines the French capital internationally. These town houses were built by the most celebrated architects of the time, foremost by Germain Boffrand und Jules Hardouin-Mansart, commissioned by French nobility. Today, primarily ministries and embassies reside in these buildings.
The drawings from the École des Beaux-Arts’ repository are designs for the printing plates for L’Architecture françoise, three volumes published by Jean Mariette between 1727 and 1732. The aim of these books was to show Europe how France excelled in the field of architecture. In order to realise this enterprise, Mariette commissioned young architectural draftsmen, including Jean Michel Chevotet und Pierre-Charles Prévotel, to render perspectives which accurately express the spirit of invention and the daring construction and decoration of each building.
A catalogue has been published.
Image: © bpk – Bildagentur für Kunst, Kultur und Geschichte
Lebbeus Woods. ON-LINE
Museum for Architectural Drawing, Berlin
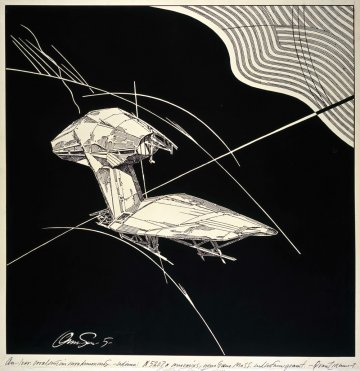
The Museum for Architectural Drawing presents Lebbeus Woods. ON-LINE, an exhibition of the finest works of architectural theorist, draftsman, educator and architect, Lebbeus Woods (1940–2012). The show focuses on the intensely rendered architectural and urban environments produced early on in Woods’ career. These ink and pencil drawings cover a wide range of Woods’ research and re-imagination of cities both real and fictive and support his longstanding desire to show the capacity of architecture as a transformative and eloquent force.
Image: © Estate of Lebbeus Woods
All about Italy!
State Tretyakov Gallery, Moscow
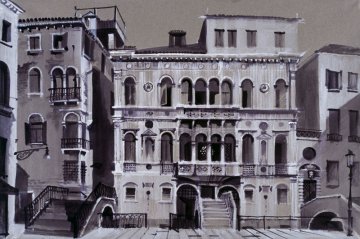
The exhibition in the State Tretyakov gallery is a joint project with the Tchoban Foundation. It is dedicated to the theme of Italy in European and Russian drawing from the 18th to the beginning of the 21st century. Works selected from both collections demonstrate the emergence of the image of Italy and its development over time. The exhibition focuses on Italian architecture which has provoked a particular genre of architectural drawing; one which concentrates on the distinctive characteristics of cities and buildings, creating unique graphic representations of real and imagined spaces. Italy has been a subject of great importance for architectural drawing over centuries and remains a great influence for draftsmen today.
The exhibition begins with works from the second half of the 18th century as architectural drawing discovered the Italian theme and concludes with drawings by contemporary artists. On show are works by architects and graphic artists such as Giovanni Battista Piranesi, Hubert Robert, Vasili Bazhenov, Alexandre Benois, Sergej Kuznetsov, Michail Filippov and Sergei Tchoban.
More information: Tretyakov Gallery
New Acquisitions. Works on paper. 1967–2013
Museum for Architectural Drawing, Berlin
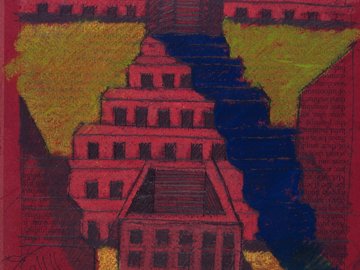
Following the successful exhibition ‘Pirenesi’s Paestum’ and ‘Architecture in Cultural Strife’, the exhibition of the new acquisitions of the Tchoban Foundation focuses on contemporary architectural drawing. Included on show are works by Oskar Niemeyer, David Chipperfield, Zaha Hadid, Aldo Rossi and the only German Pritzker prize winner until now, Gottfried Böhm. The large format drawings of the Japanese architectural office Bow-Wow from the BMW-Guggenheim Lab Project in New York, 2011, are particularly unusual.
This exhibition again contains a selection of Russian works on paper, for example Artur Skizhali-Veis’s architectural fantasies, designs by the main architect of the Olympic site in Sochi, Oleg Kharchenko, for the winter Olympics 2014, as well as architectural graphics by Alexander Brodsky. Alongside recent acquisitions, the Tchoban Foundation is particularly pleased to present to the public, a number of drawings which have been donated as gifts to the trust.
Admission is 5 euros, discounted 3 euros
Architecture in Cultural Strife. Russian and Soviet Architecture in Drawings. 1900–1953
Museum for Architectural Drawing, Berlin
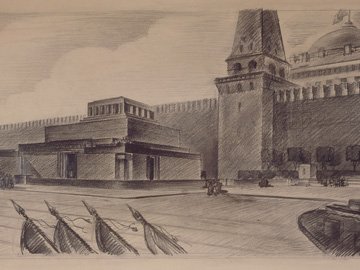
The history of Russian architecture in the first half of the twentieth century is riddled with contradictions. This is already evident in its origins. Whilst avant-garde Constructivism, radically daring even today, was mainly rooted in Moscow, the defenders of Neoclassicism were bound to the traditional architecture of St. Petersburg. Yet both currents strove to represent the architecture of the Revolution. As the two schools crossed paths in the 1920s, a widening rift revealed not only artistic but ideological differences. Neoclassicism was adopted by the Bolsheviks to embody their cultural agenda and was established during the following decades as the leading national style of the Soviet Union. The modernist current, in contrast, was drastically marginalised or at best, combined in a kind of synthesis comparable to western Art Déco.
The exhibition comprising the extensive Sergei Tchoban Collection of architectural drawings, throws light on the ideological and artistic conflict between the two main architectural styles from the turn of the century to Stalin’s death in 1953. Selected examples offer a view on the fraught arena between tradition and progress, art and technology, history and contemporary visions and not least on the cultural competition between the two Russian cities, Leningrad/ St. Petersburg and Moscow.
Northern Vision: Master Drawings from the Tchoban Foundation
Sir John Soane’s Museum, London
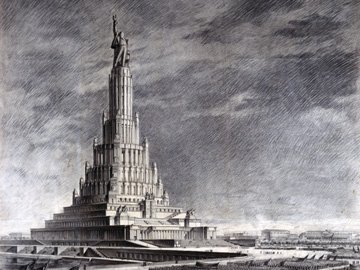
In the first of a series of collaborations, Sir John Soane’s Museum (the first museum of architecture in the world) is showing a selection of the highlights from the newest architectural museum in Europe - Berlin’s Tchoban Foundation, Museum for Architectural Drawing. The exhibition will focus on works by architects rarely-seen in British collections, mainly by German and Russian draughtsmen, emphasising the strong cultural and historical links between these two countries. Included in the exhibition will be the drawings by Karl Friedrich Schinkel, Matthias Daniel Pöppelmann, Leo von Klenze and Herman Geisler. The architectural drawing in Russia is illustrated by the works of Vincenzo Brenna, Giacomo Quarenghi, Eduard Gaertner, Andrey Burov and Boris Iofan. In addition, contemporary drawings by Sergei Tchoban will complement and contrast with the works by great draughtsmen of past centuries.
Sir John Soane’s Museum, 13 Lincoln’s Inn Fields, London WC2A
Duration: 21.06. – 28.09.2013. Opening hours are Tuesday to Saturday; 10-5 pm. Admission is free.
www.soane.org
A catalogue has been published.
Piranesi’s Paestum: Master Drawings Uncovered
Museum for Architectural Drawing, Berlin
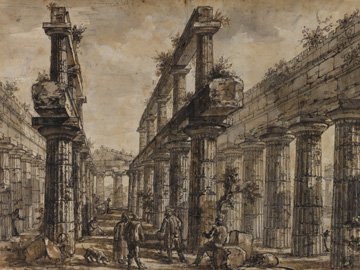
The Museum for Architectural Drawing opens its programme with ‘Piranesi’s Paestum: Master Drawings Uncovered’. In presenting this singular collection from the Sir John Soane‘s Museum in London, one of the oldest architectural museums in the world, the Museum for Architectural Drawing marks its intention to continue this tradition. For the first time ever, fifteen drawings from Pirenesi’s ‘Paestum Cycle’ will be shown outside of London. The Paestum drawings were the preparatory work for Piranesi’s Différentes Vues de Pesto, finished by his son Francesco and published posthumously in 1778. They depict views of the three great Doric temples in the former Greek colony of Poseidonia, colonised by the Romans in the late sixth century BC and re-named Paestum.
You can order the accompanying exhibition book, Piranesi Paestum & Soane, by John Wilton-Ely here.
